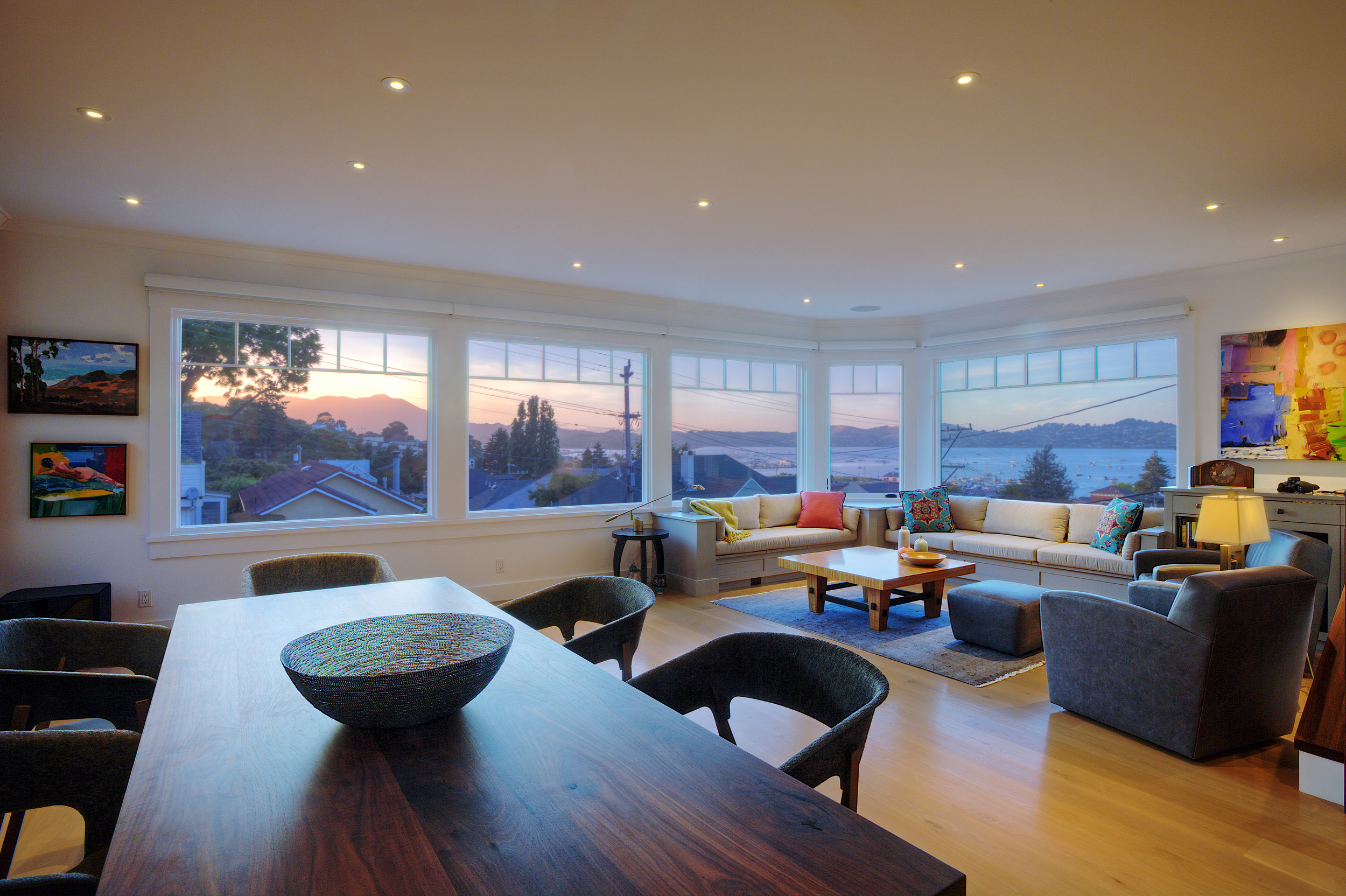
Photo by Mitchell Shenker
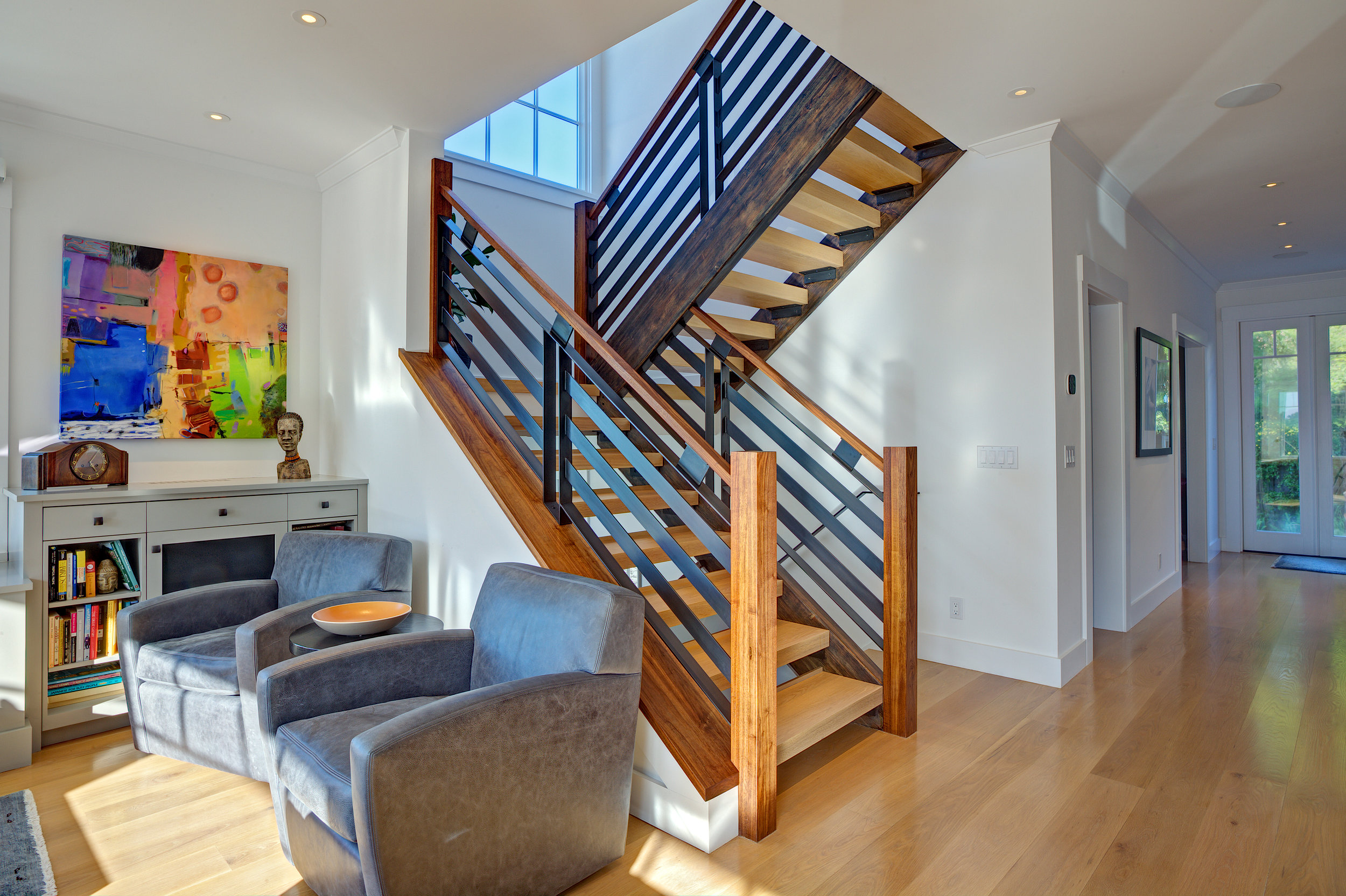
Photo by Mitchell Shenker
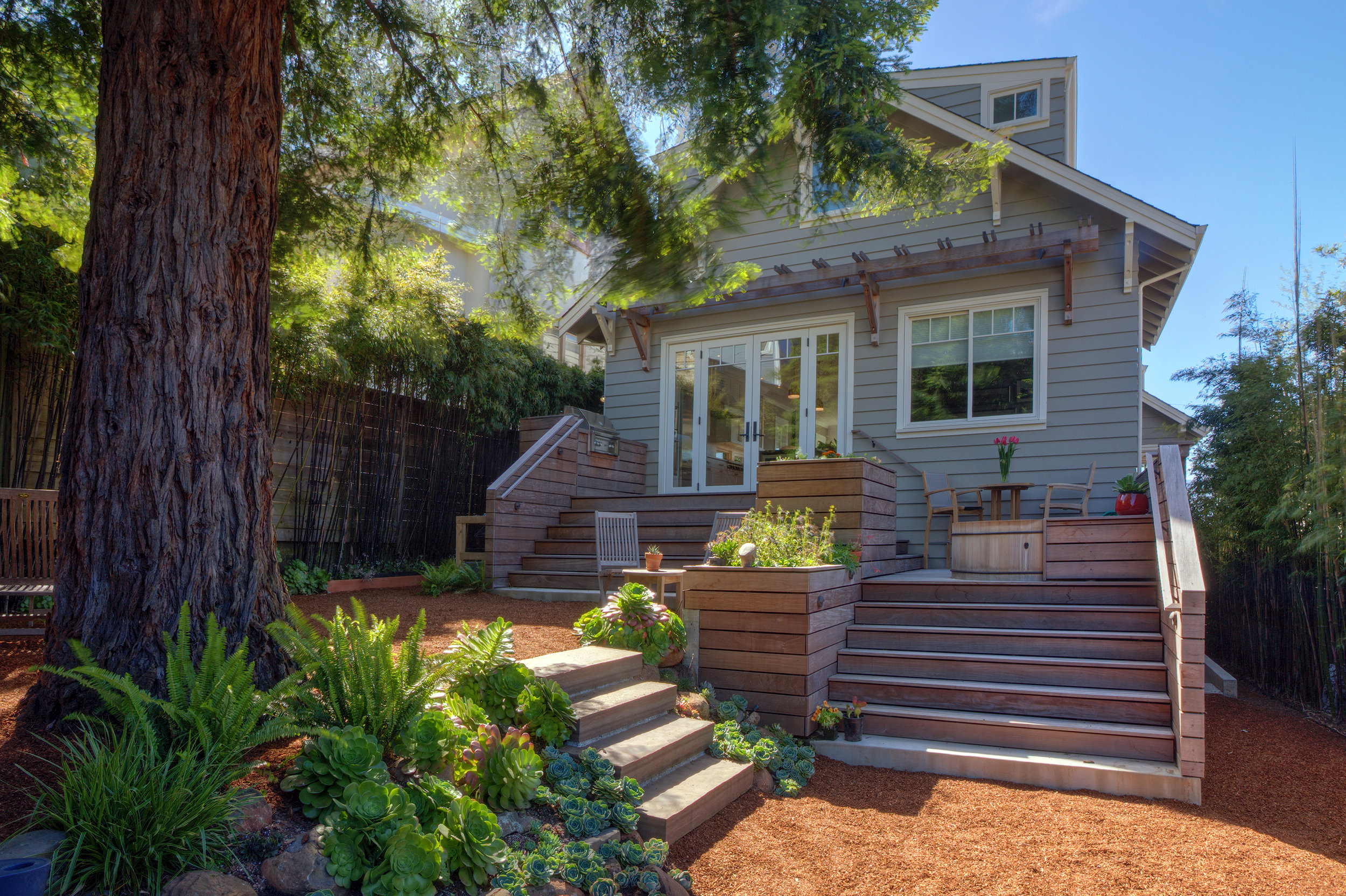
Photo by Mitchell Shenker
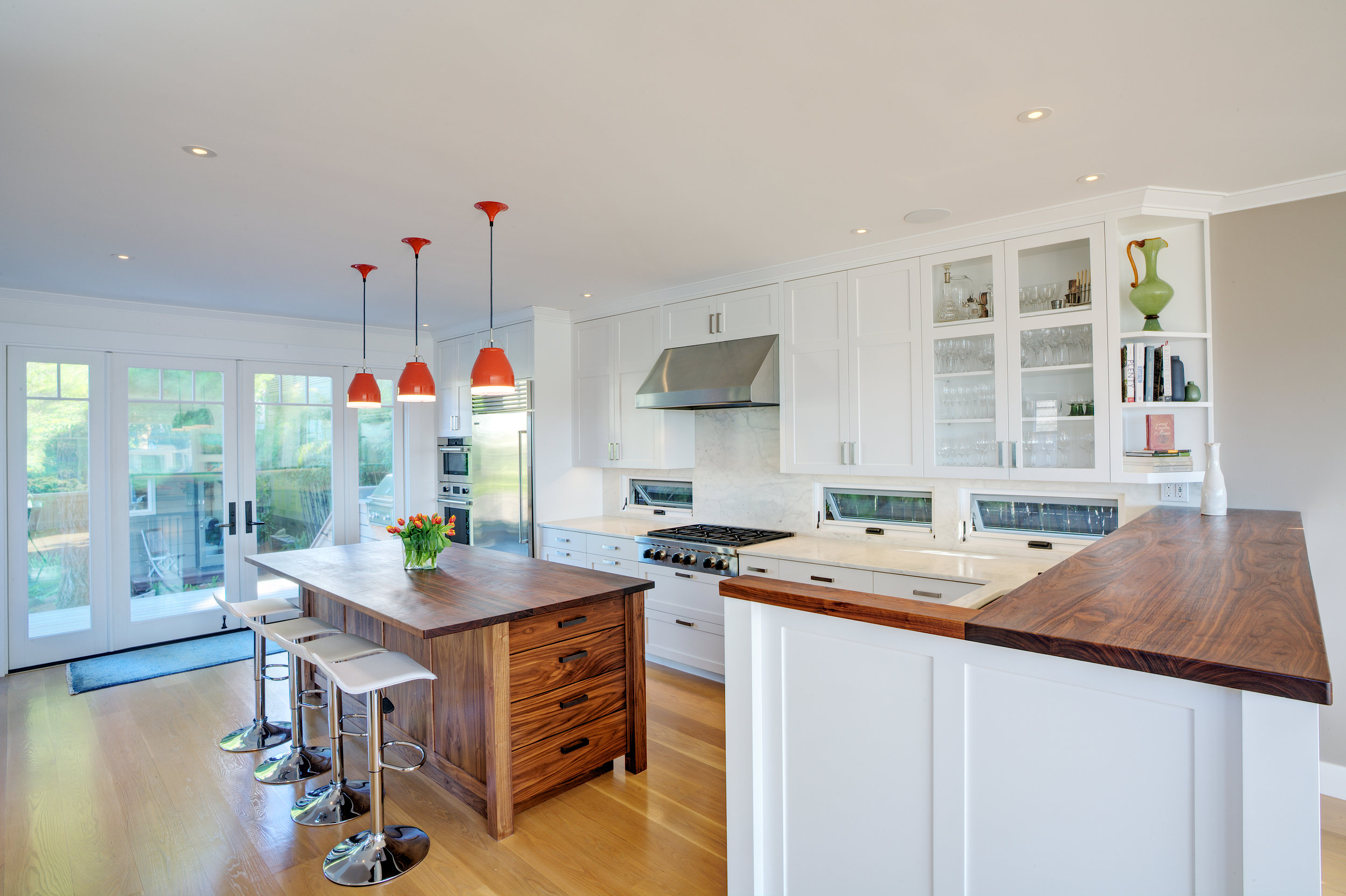
Photo by Mitchell Shenker
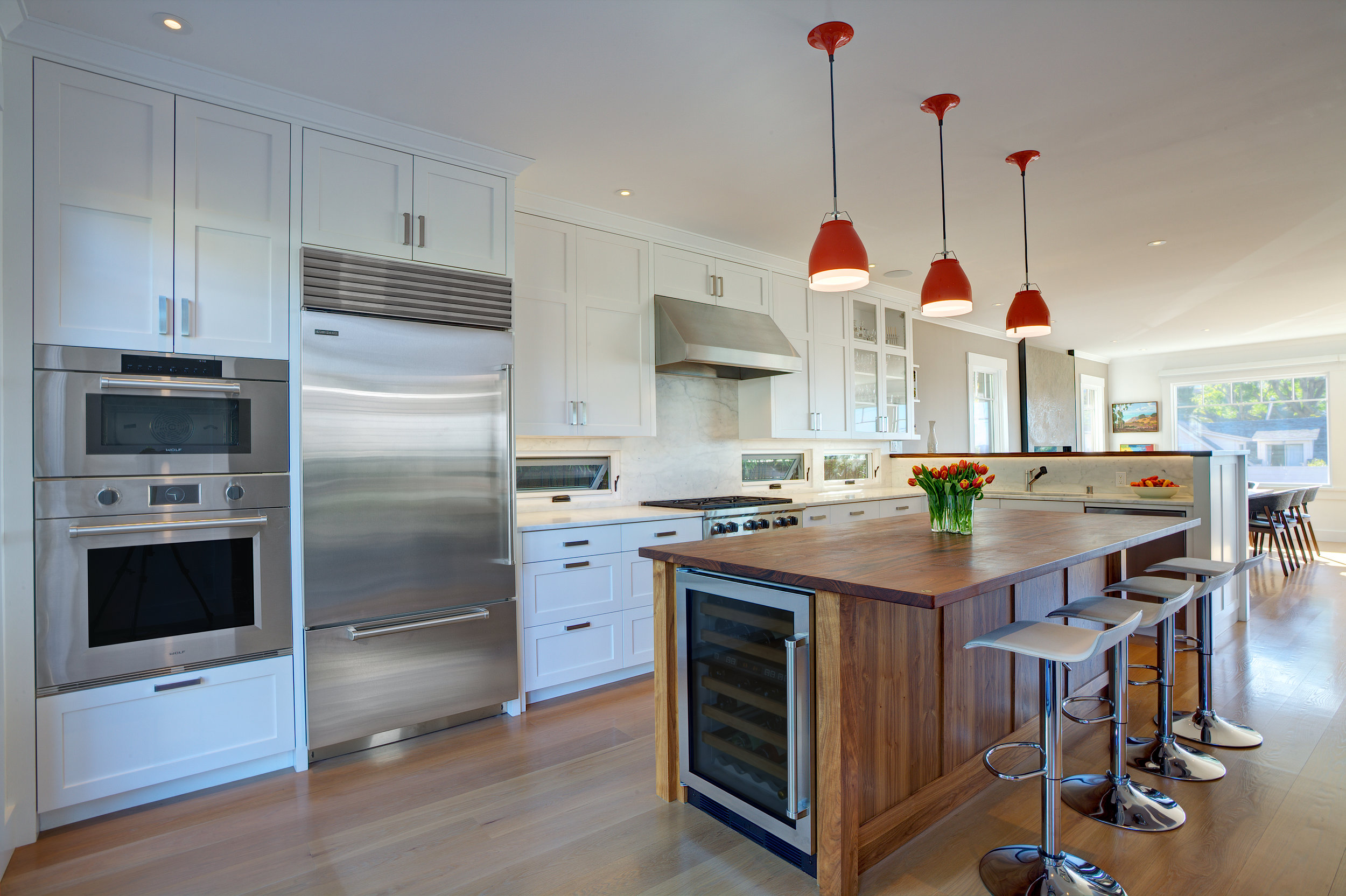
Photo by Mitchell Shenker
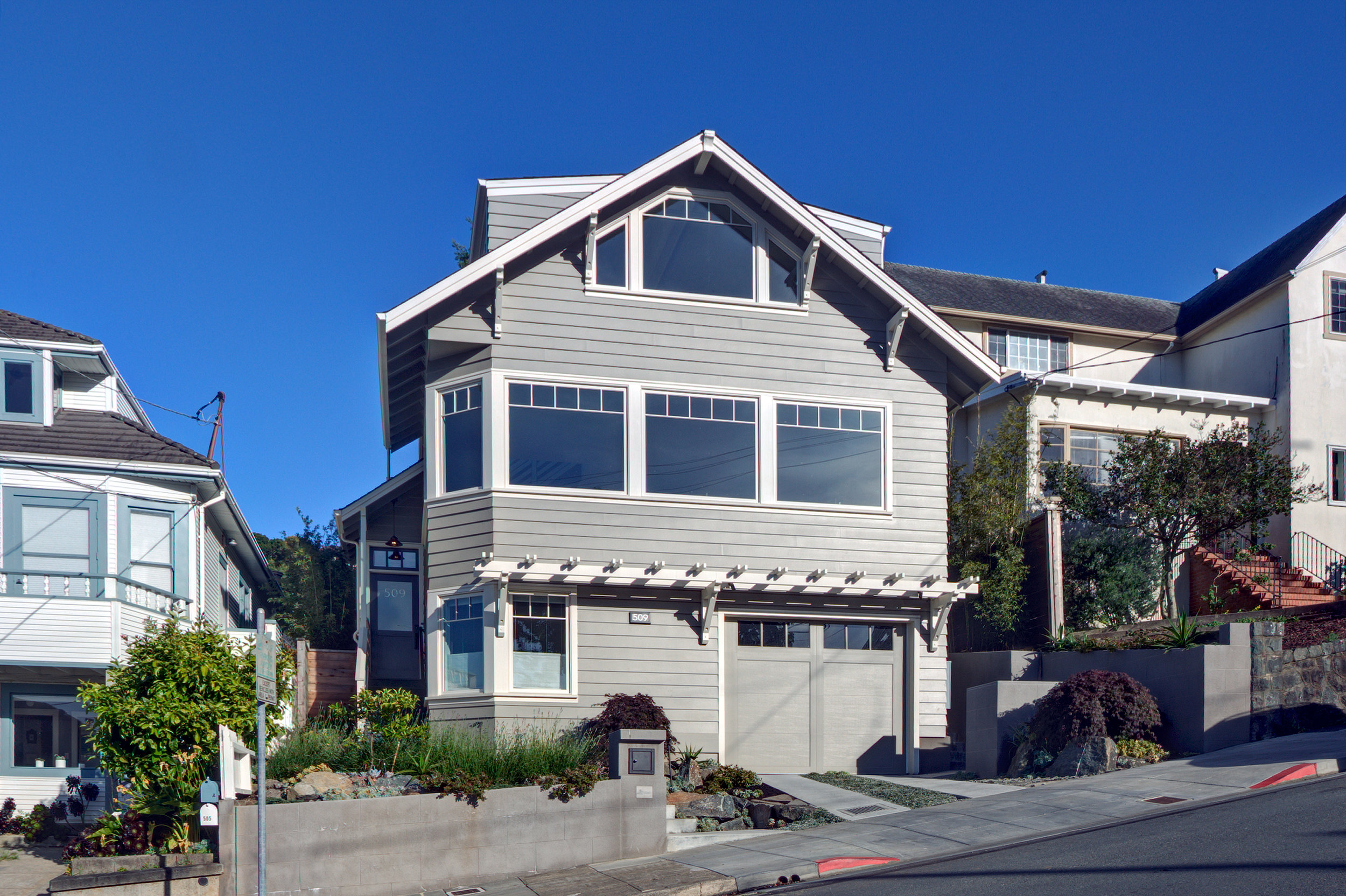
Photo by Mitchell Shenker
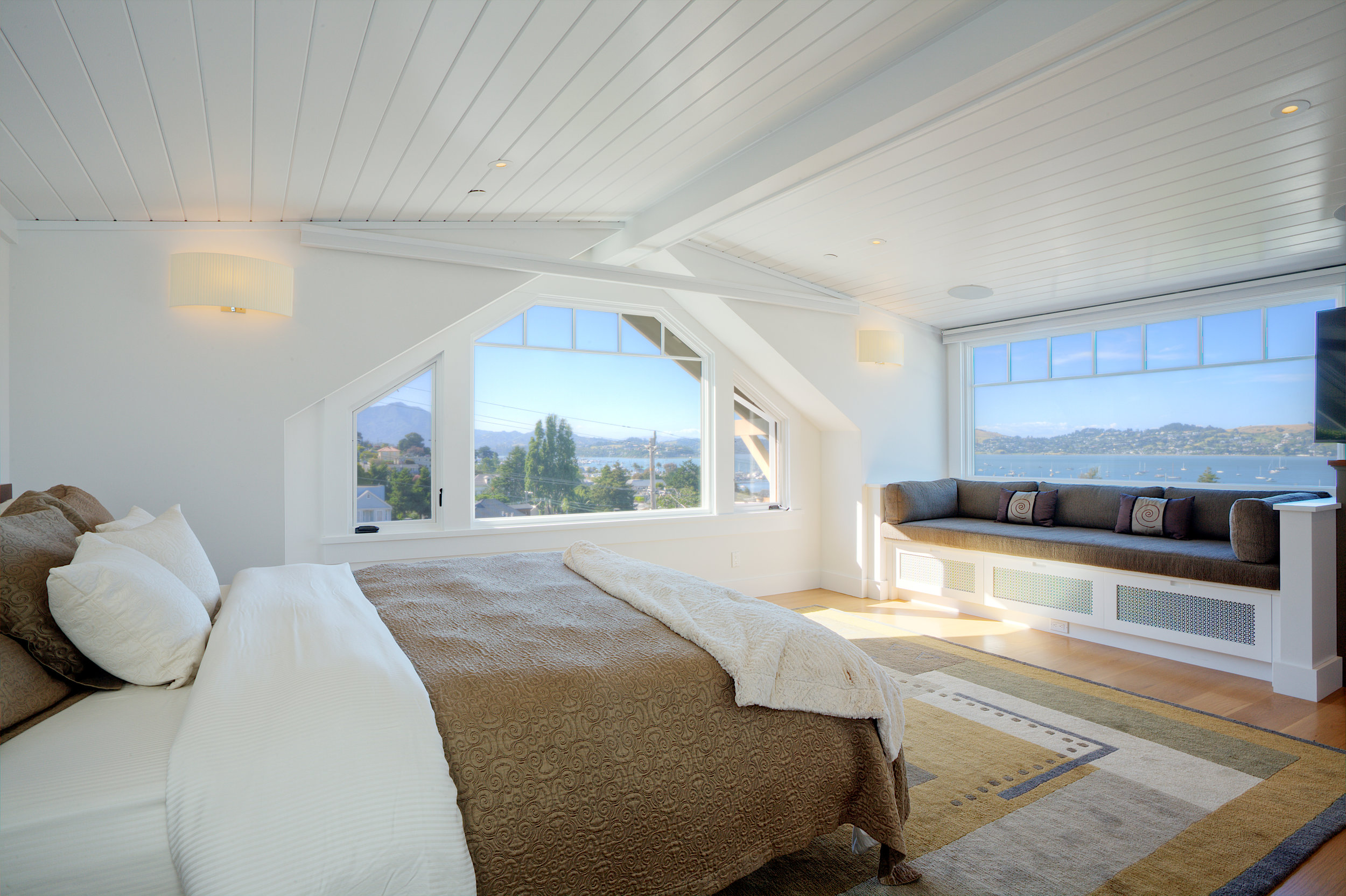
Photo by Mitchell Shenker
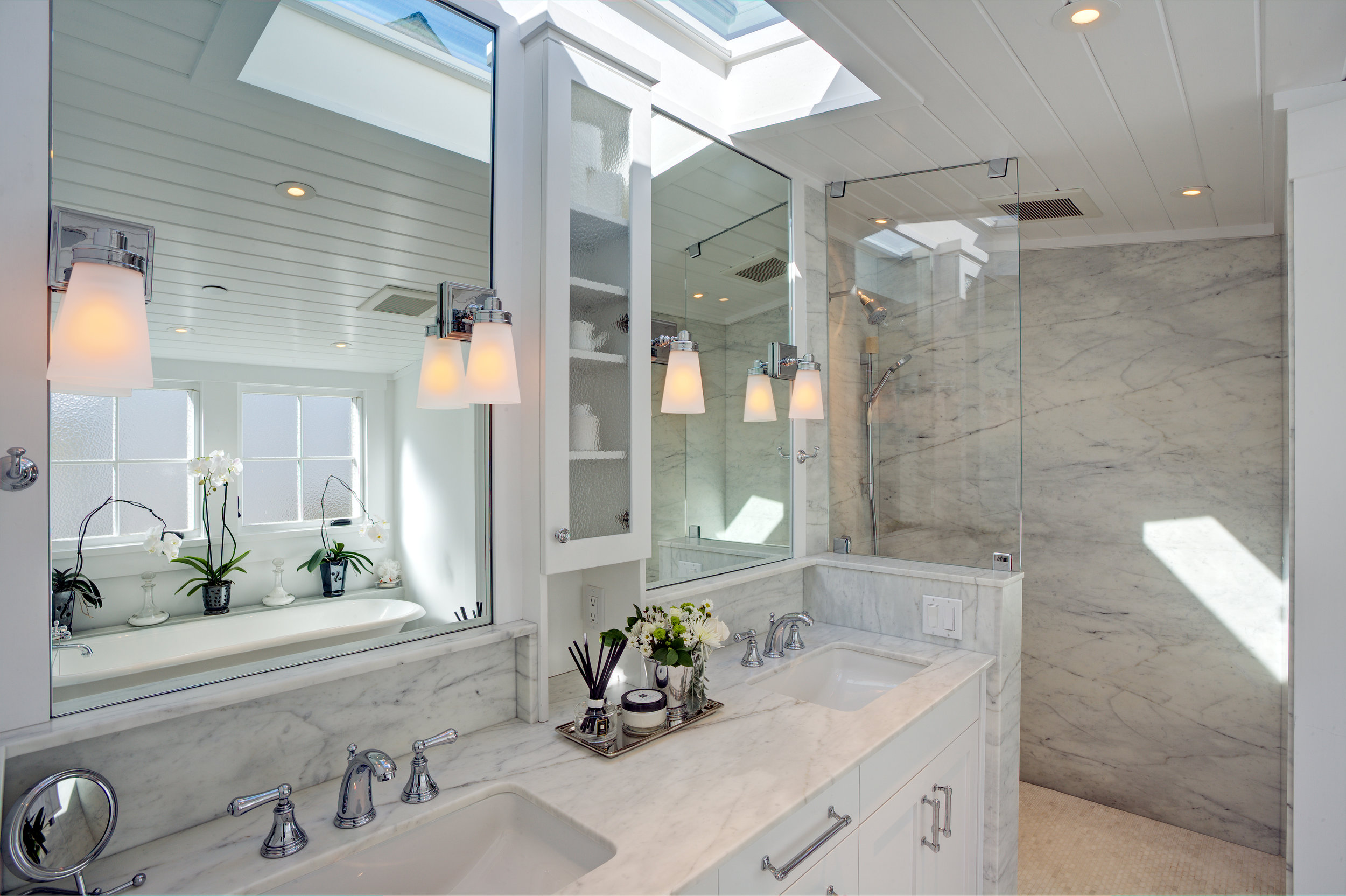
Photo by Mitchell Shenker
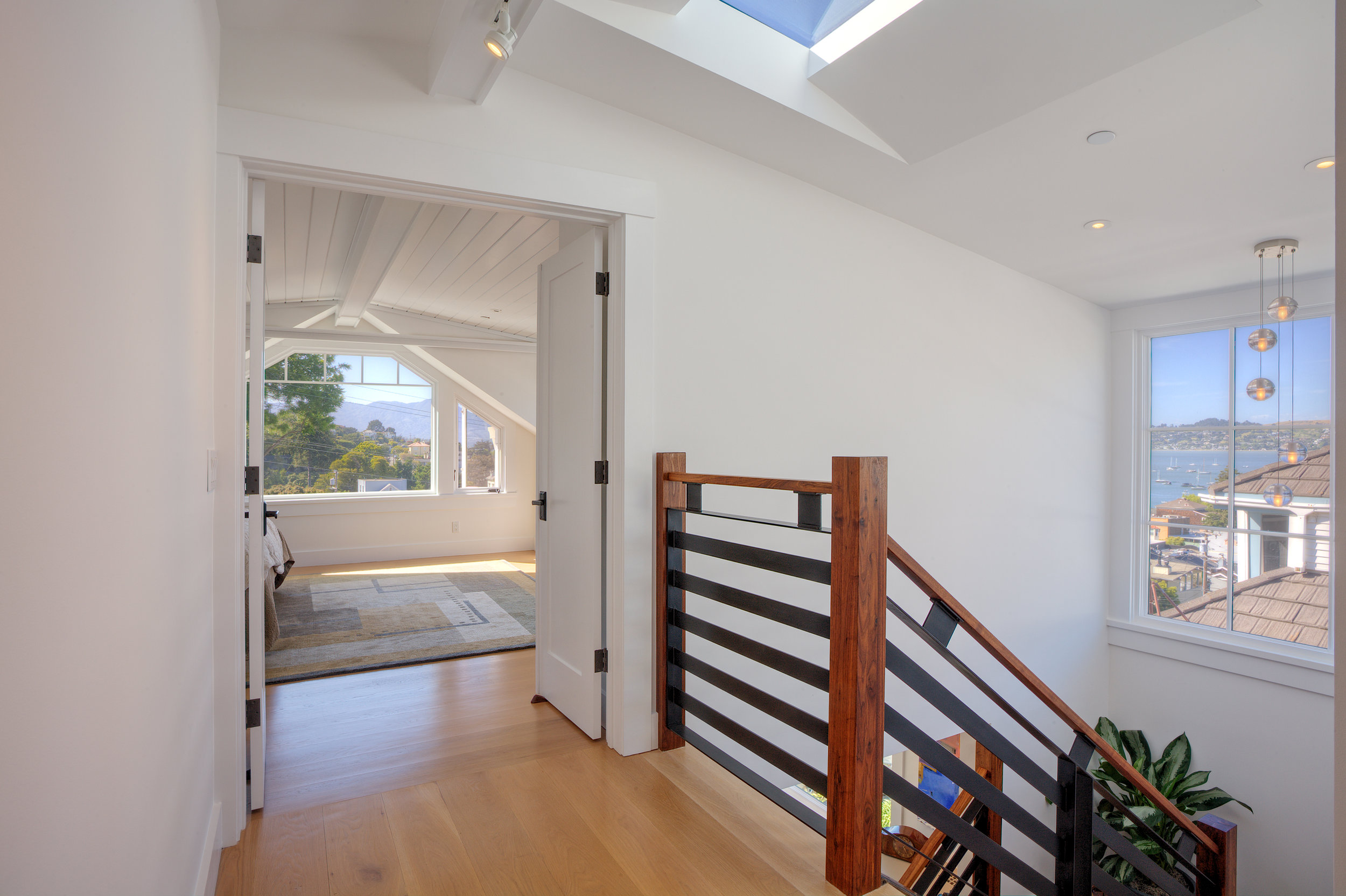
Photo by Mitchell Shenker
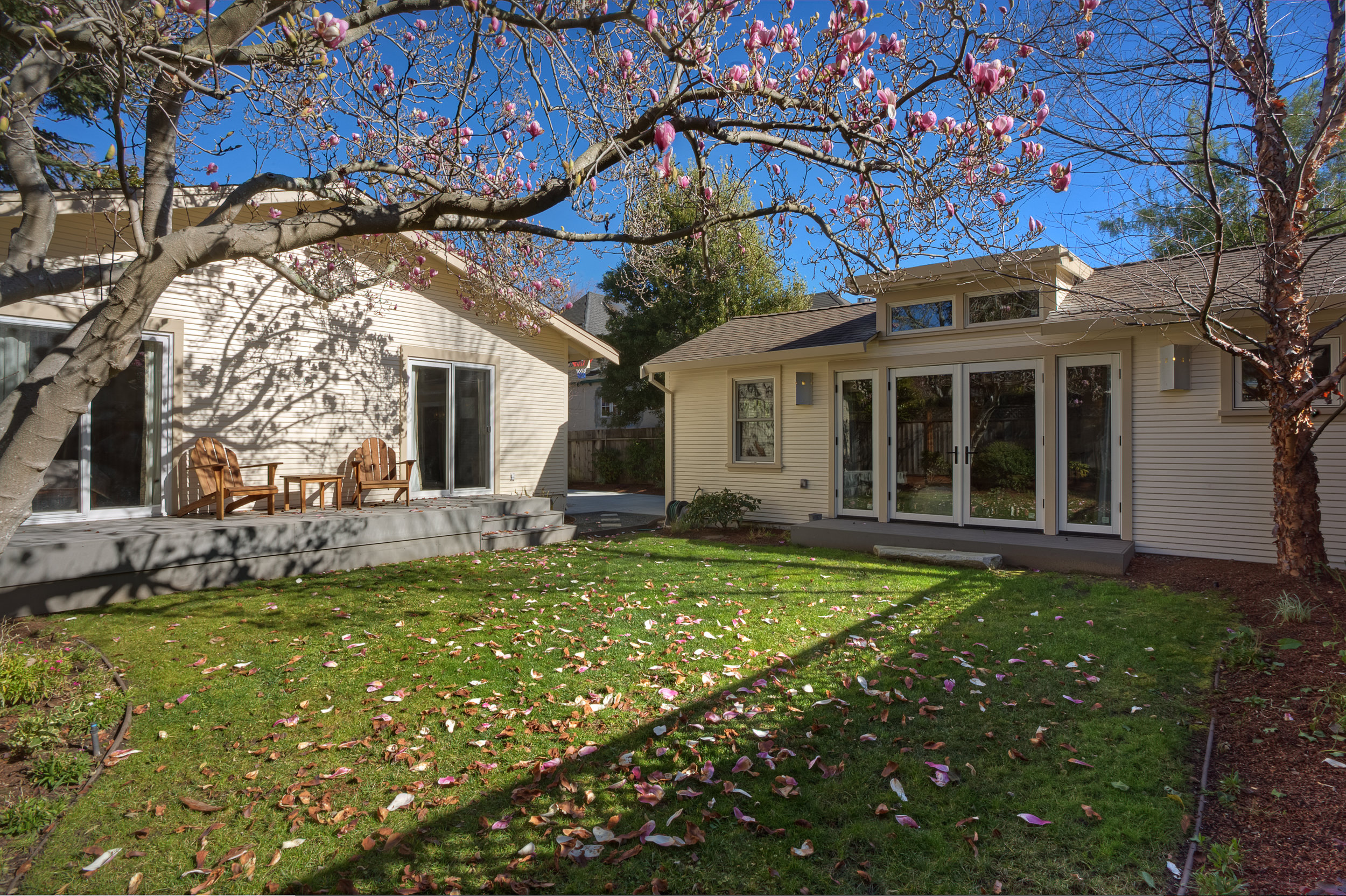
Photo by Mitchell Shenker
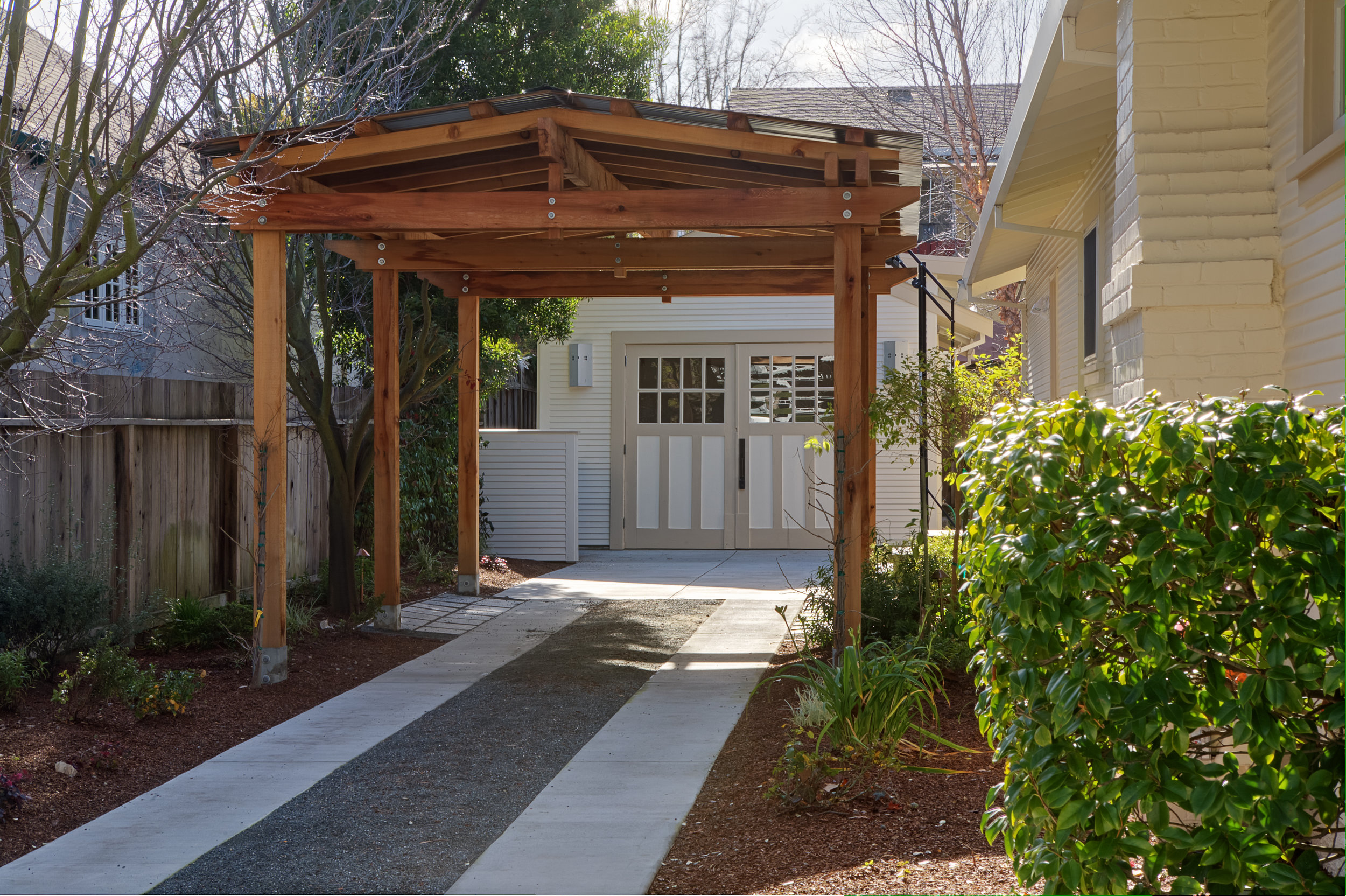
Photo by Mitchell Shenker
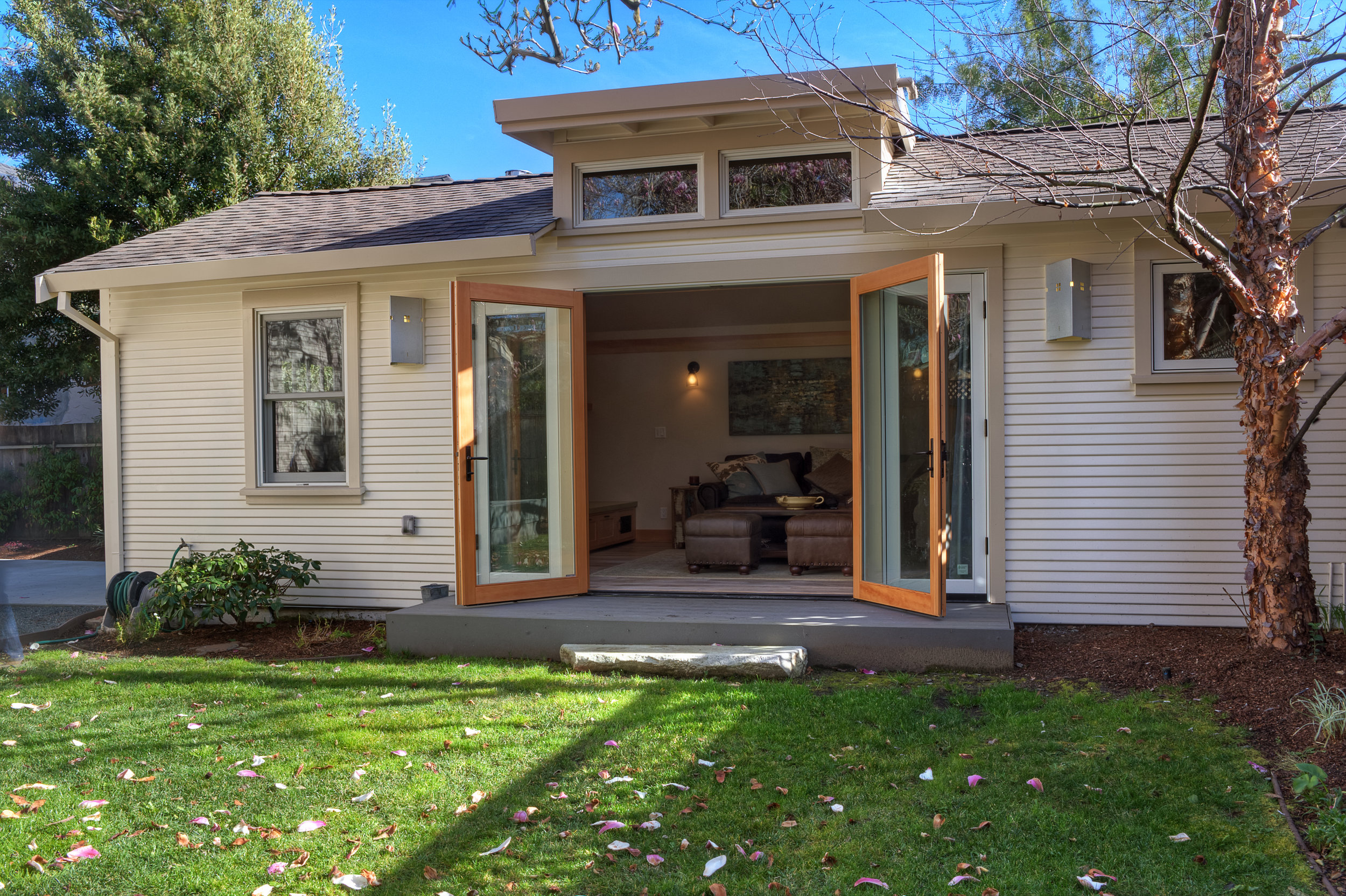
Photo by Mitchell Shenker
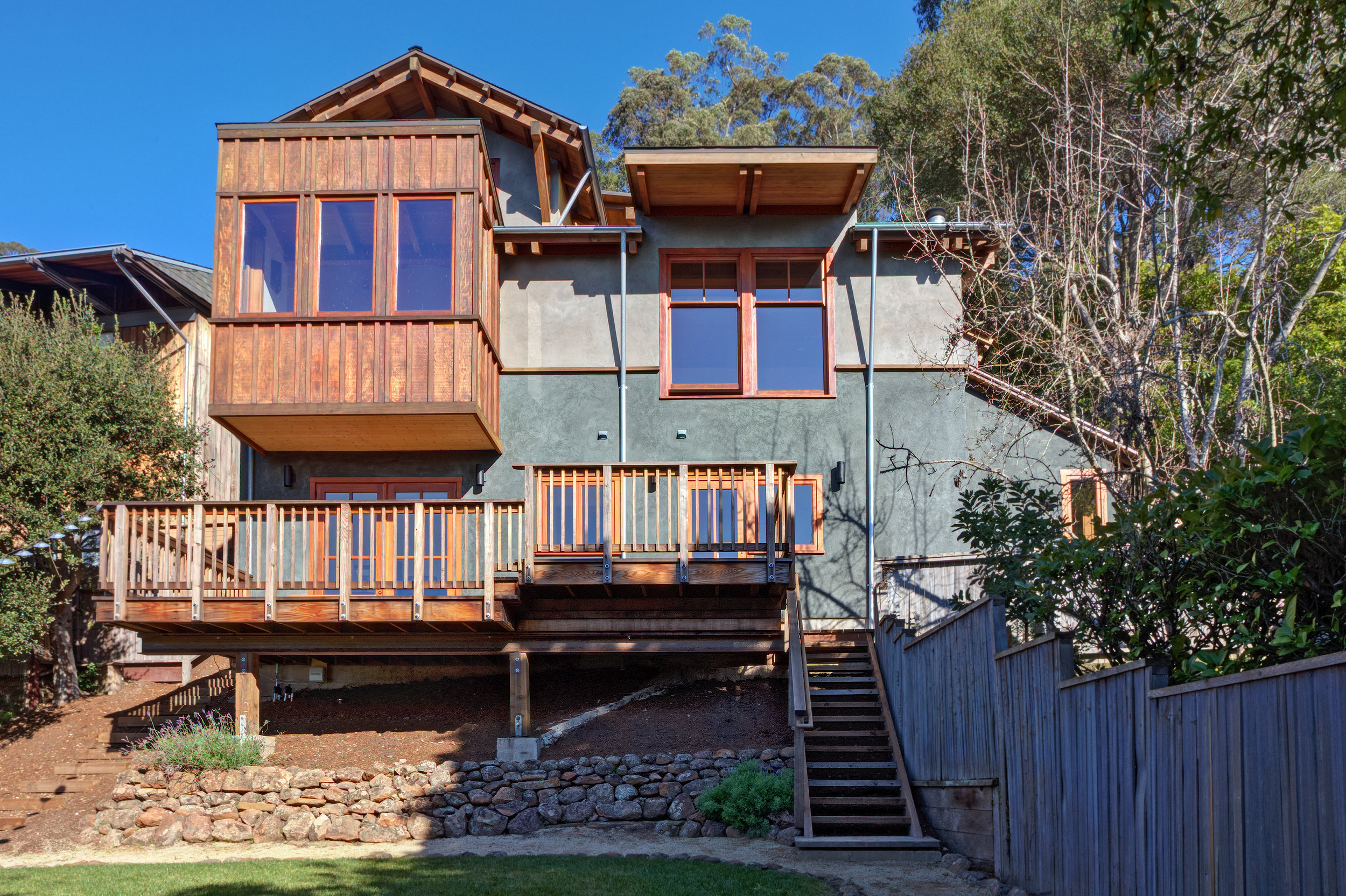
Designed while at Gary Earl Parsons, Architect.
Photo by Mitchell Shenker
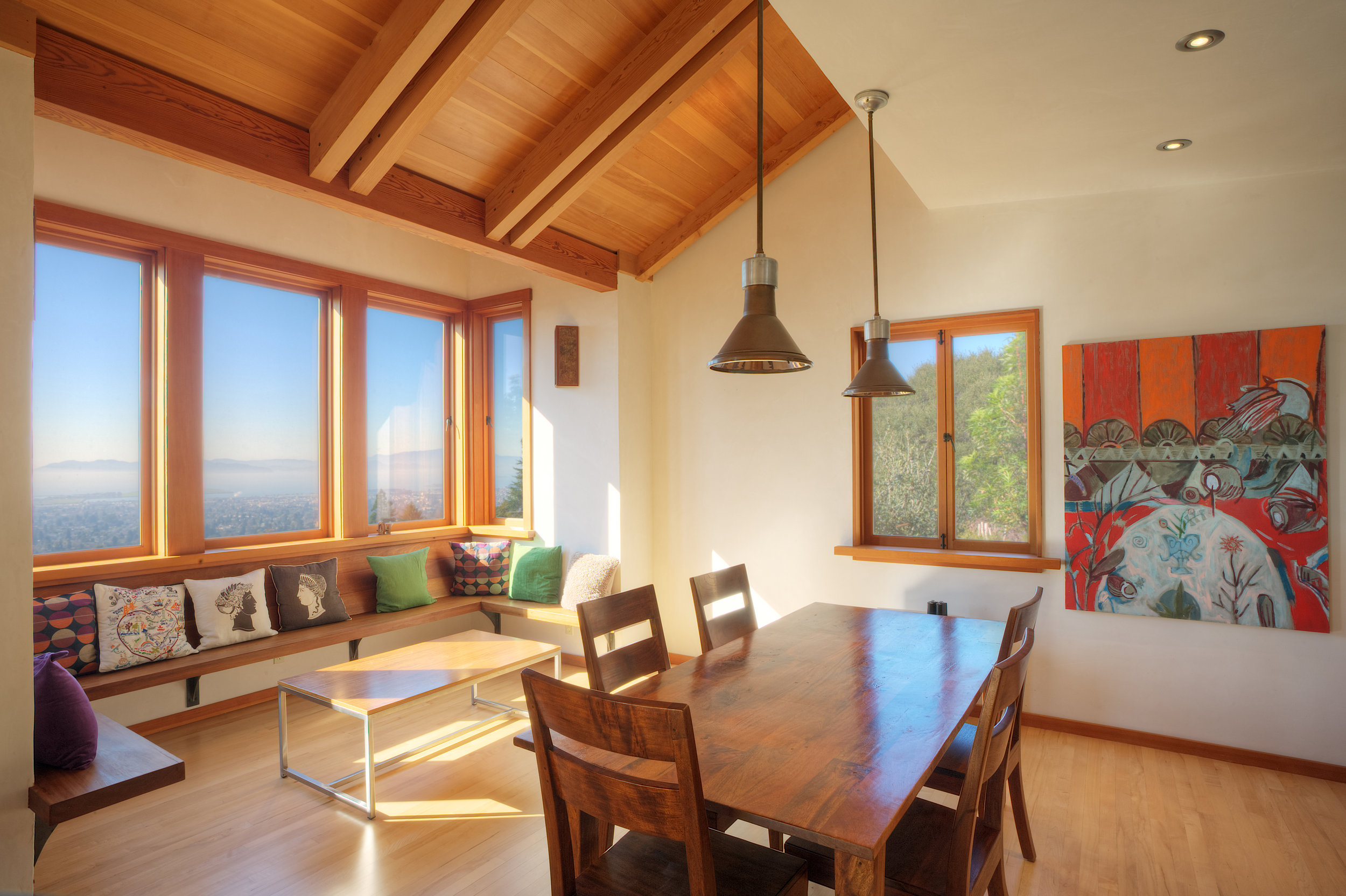
Designed while at Gary Earl Parsons, Architect.
Photo by Mitchell Shenker
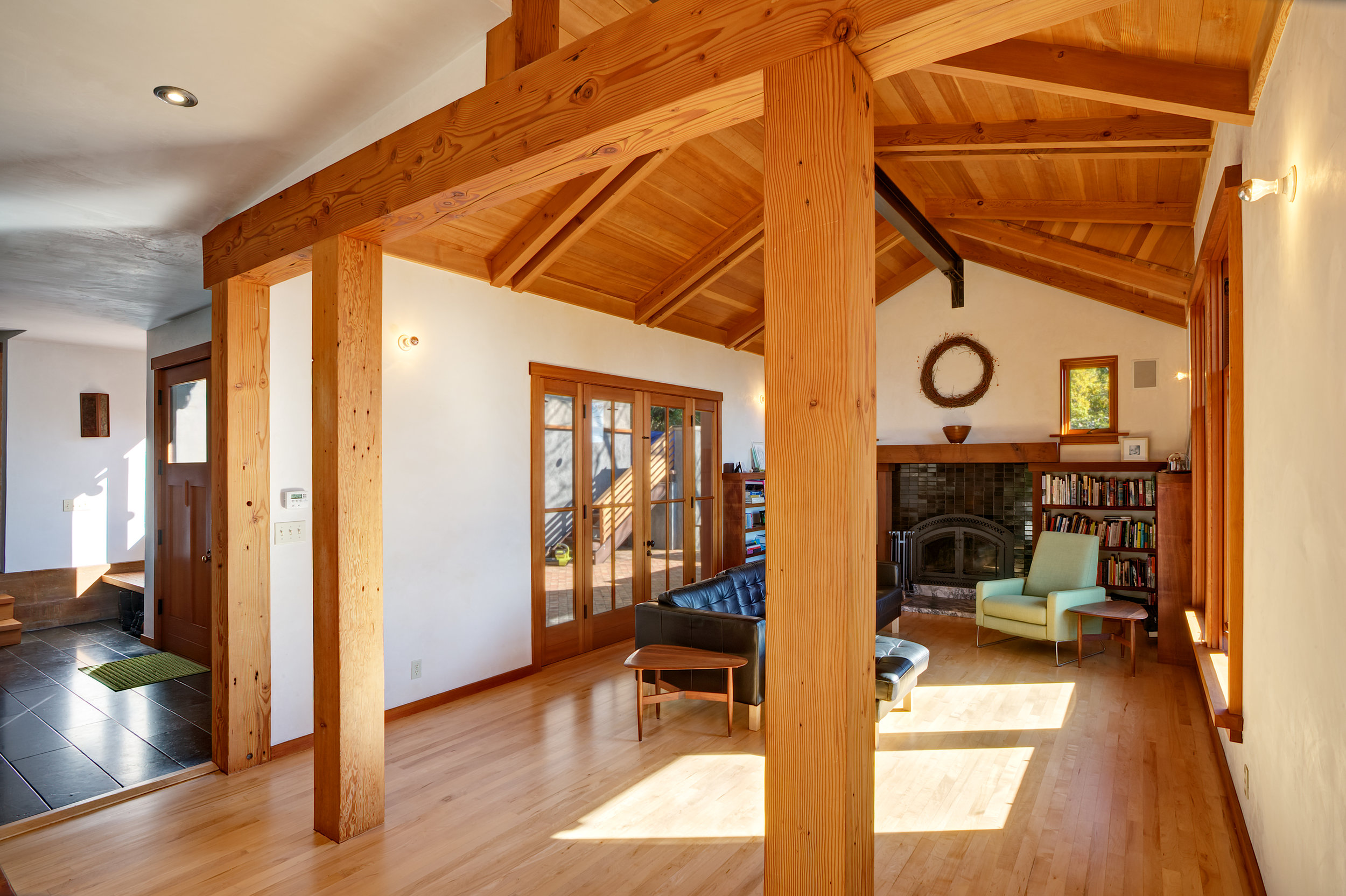
Designed while at Gary Earl Parsons, Architect.
Photo by Mitchell Shenker
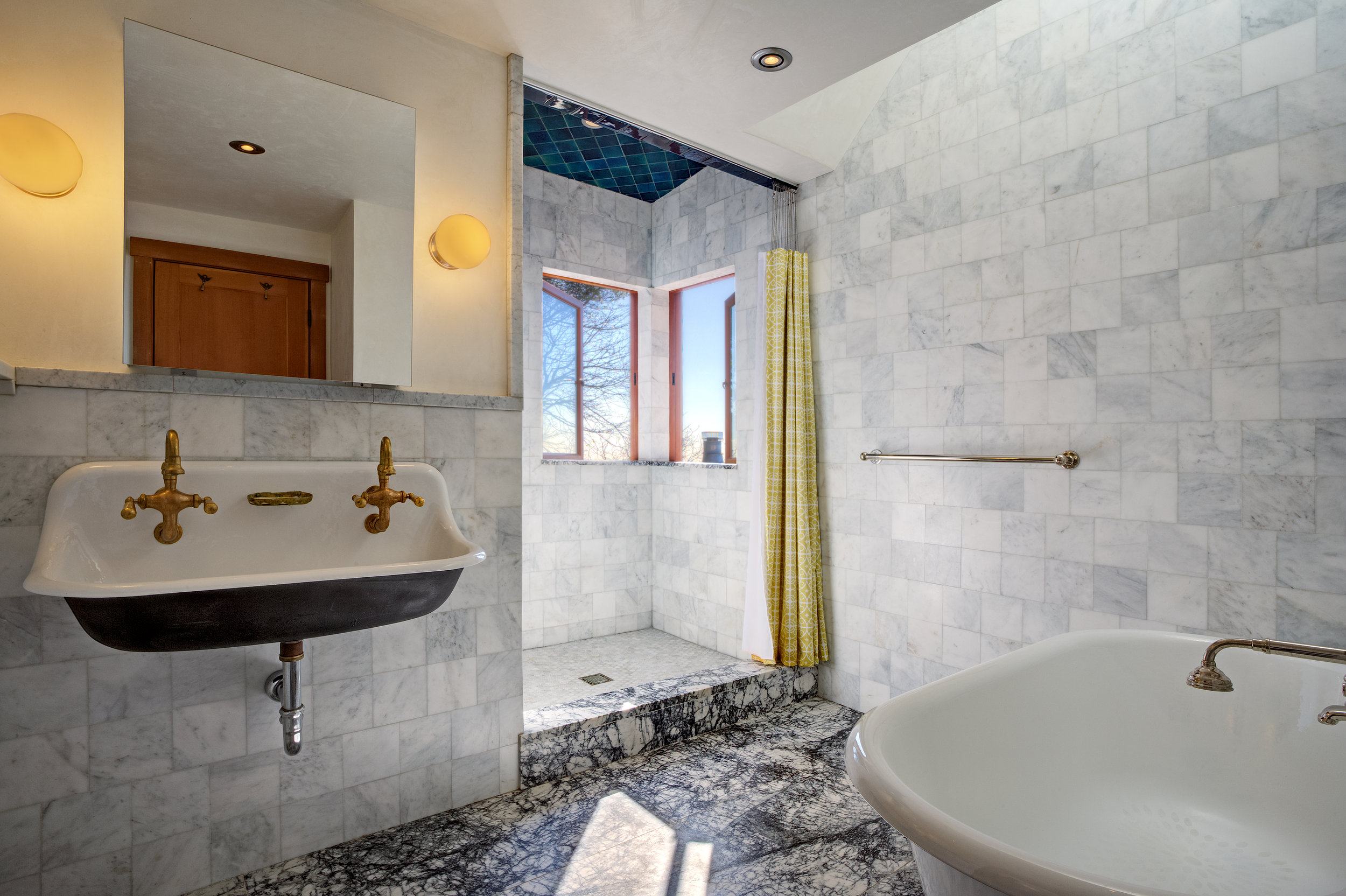
Designed while at Gary Earl Parsons, Architect.
Photo by Mitchell Shenker
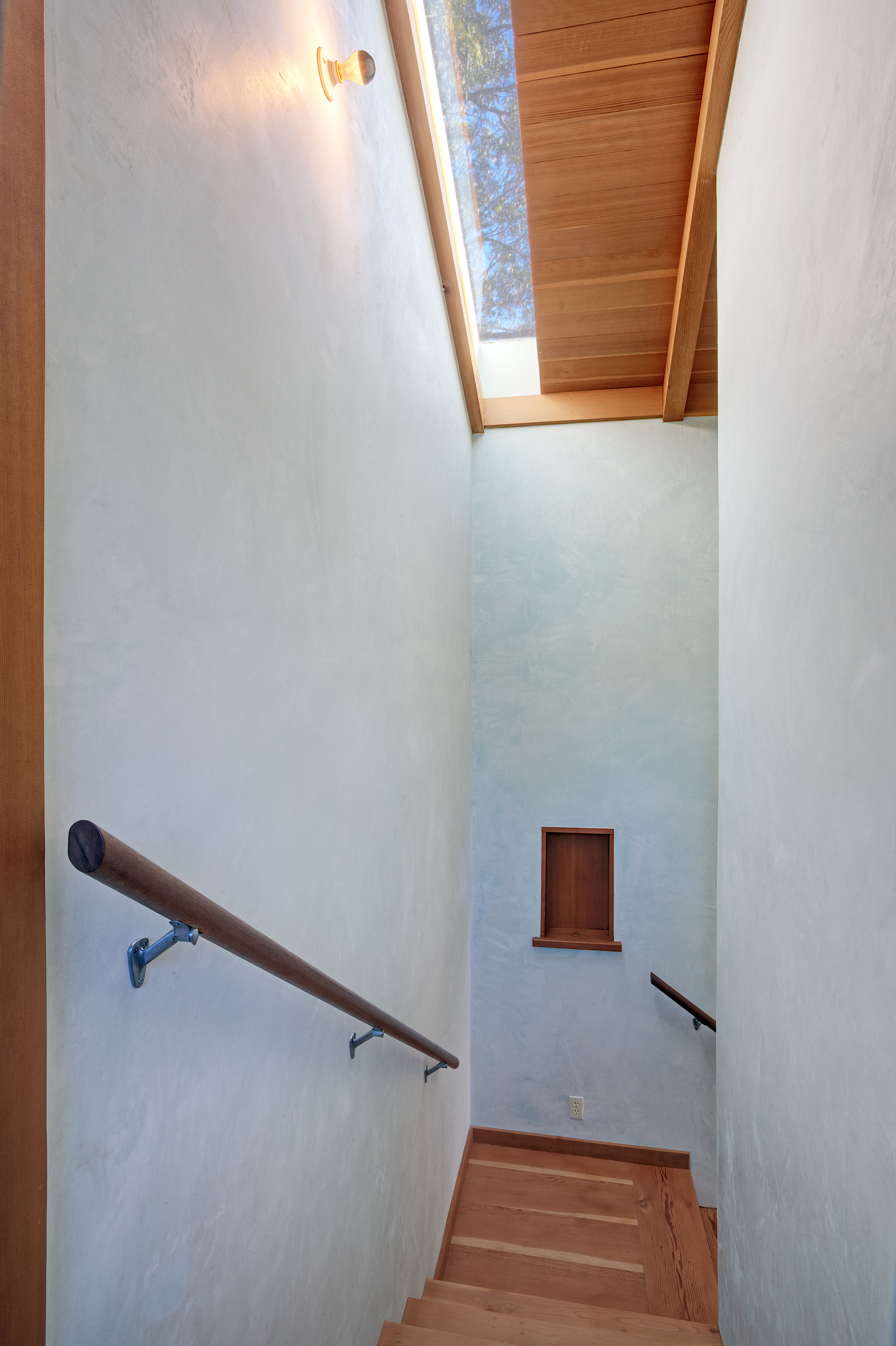
Designed while at Gary Earl Parsons, Architect.
Photo by Mitchell Shenker

Designed while at Gary Earl Parsons, Architect.
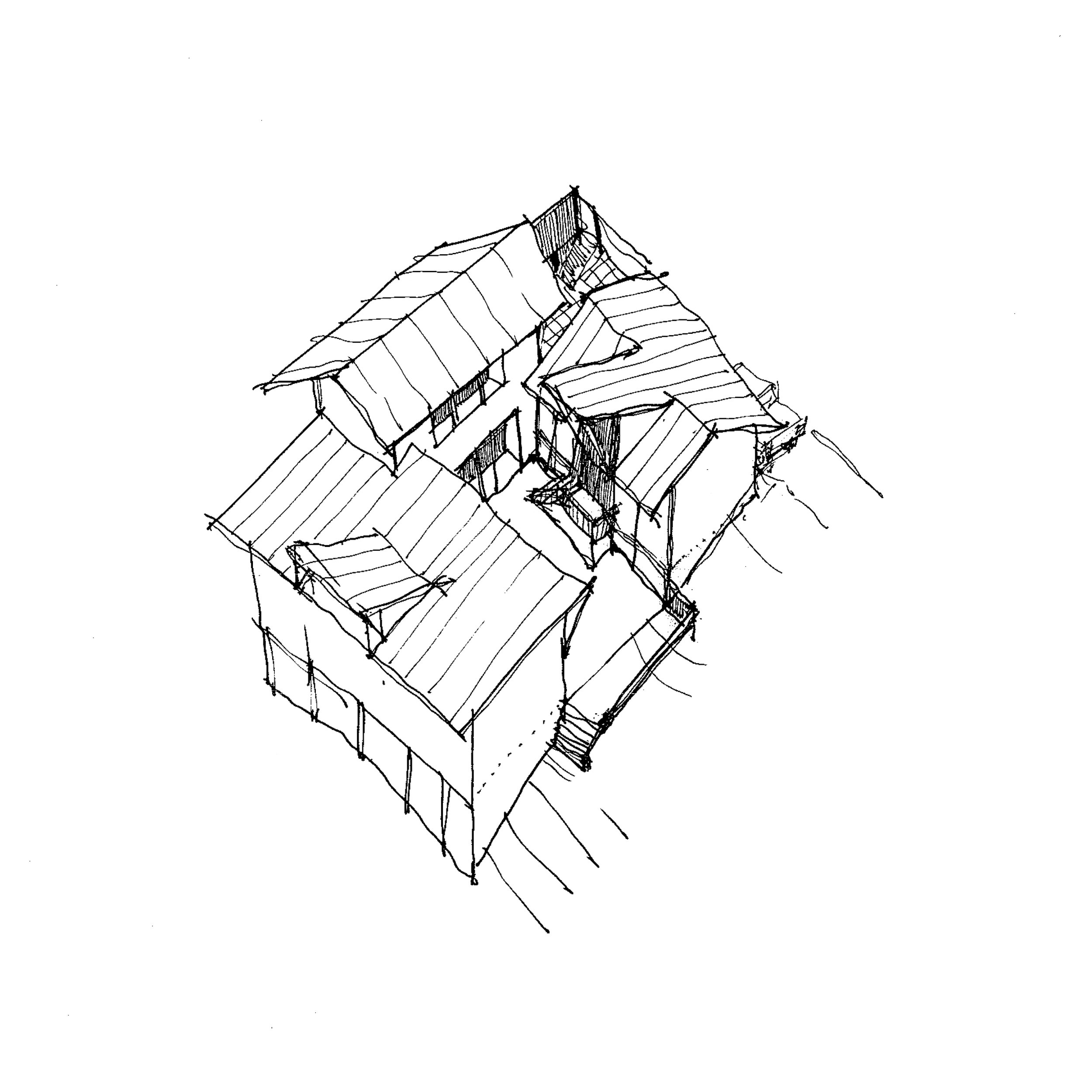
Designed while at Gary Earl Parsons, Architect.
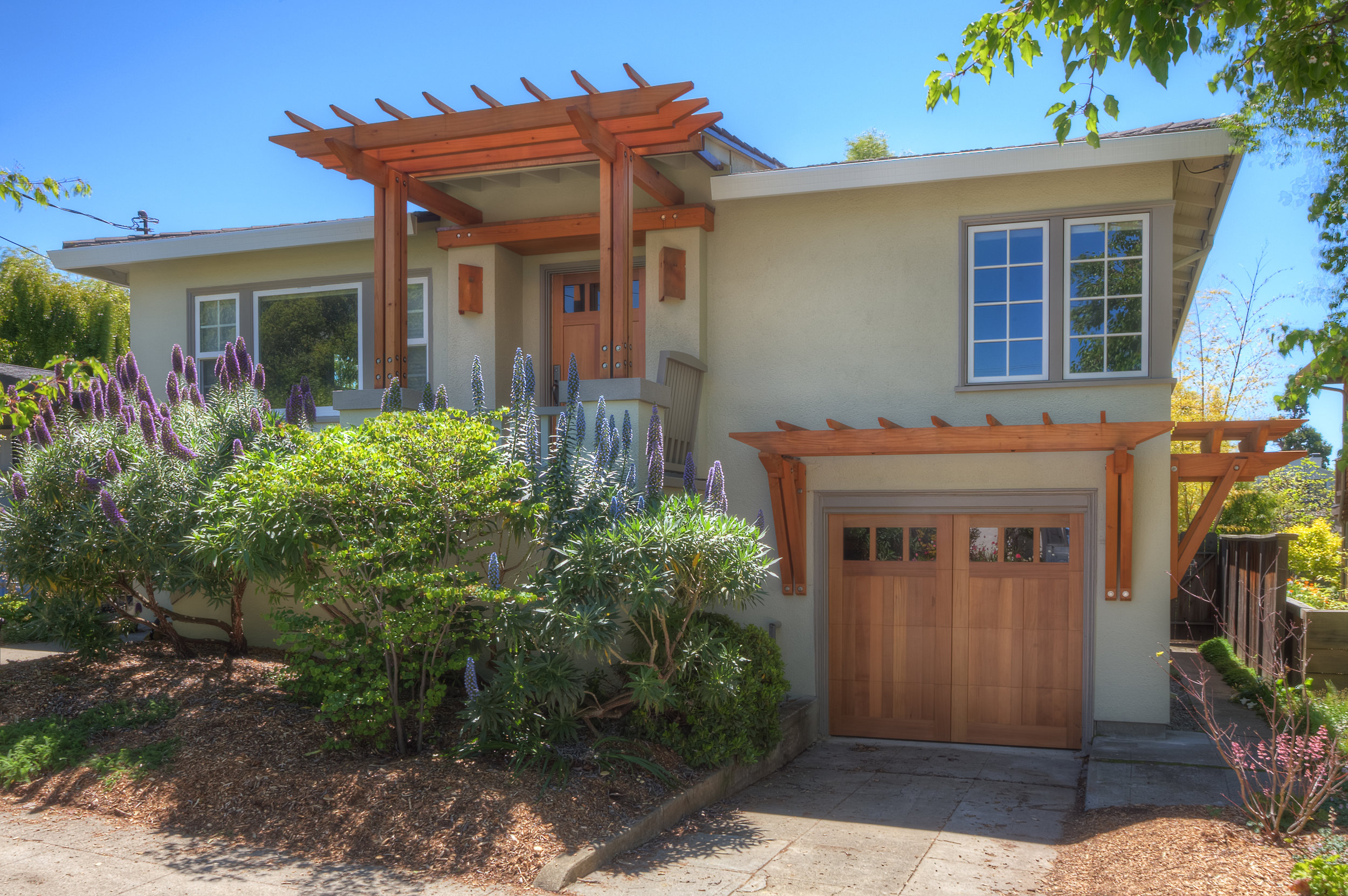
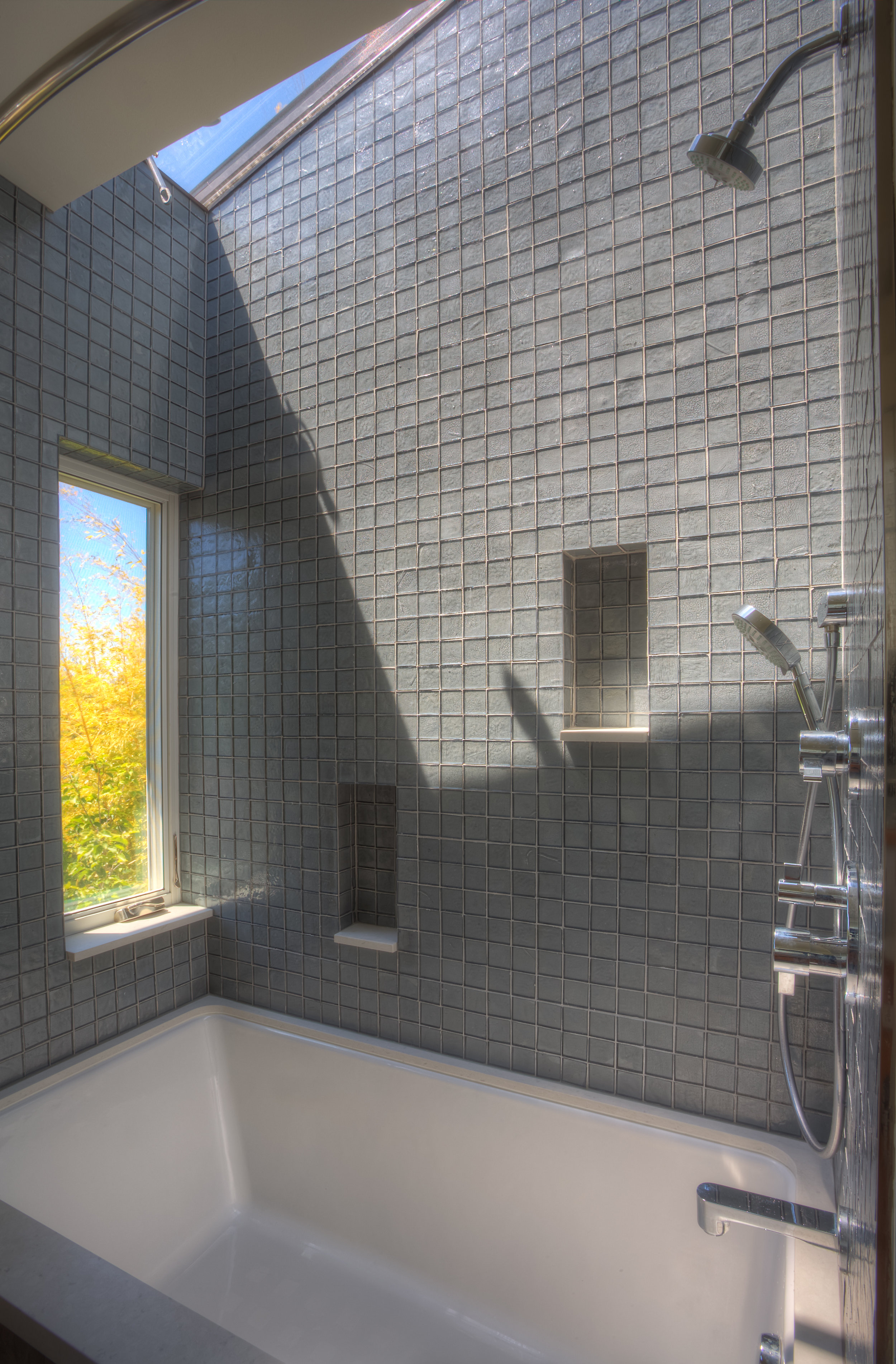
Photo by Mitchell Shenker
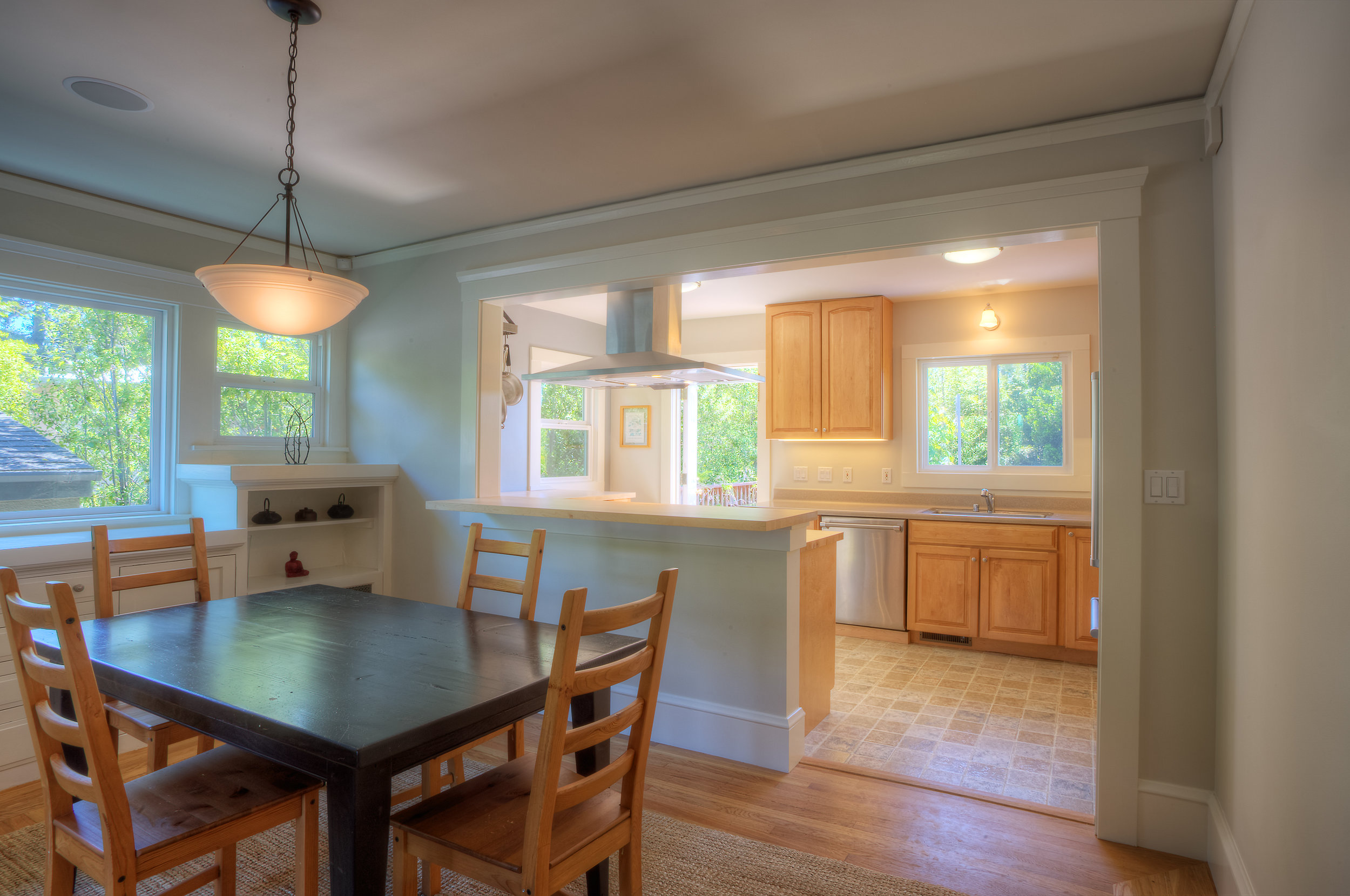
Photo by Mitchell Shenker
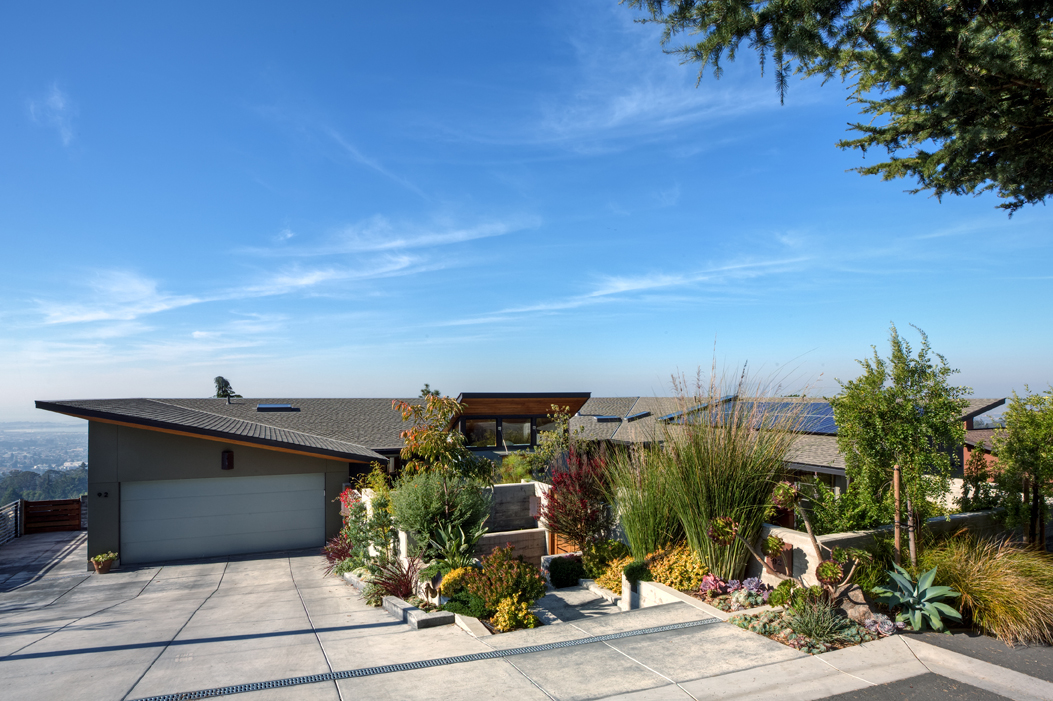
Designed while at Gary Earl Parsons, Architect.
Built by Cerami Builders
Photo by Mitchell Shenker
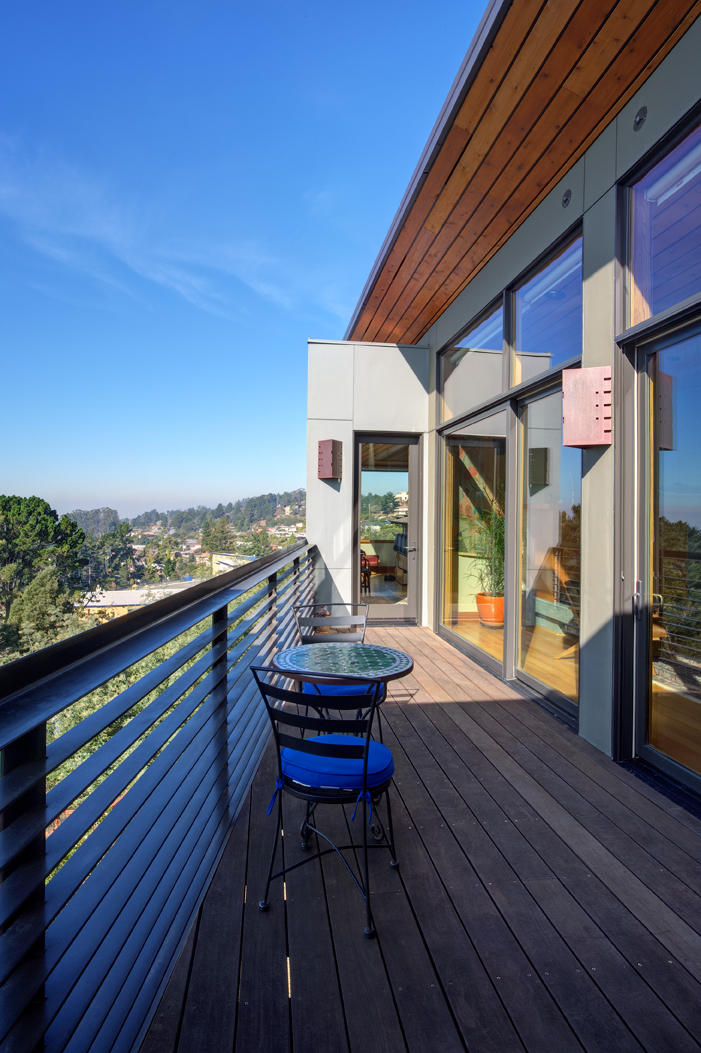
Designed while at Gary Earl Parsons, Architect.
Built by Cerami Builders
Photo by Mitchell Shenker
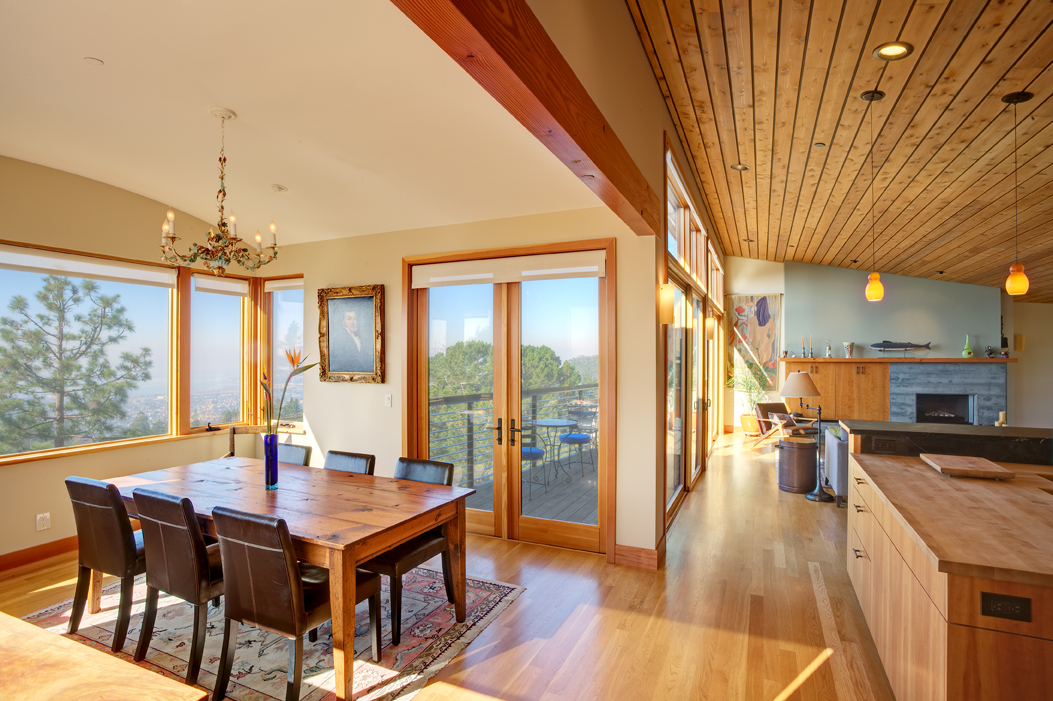
Designed while at Gary Earl Parsons, Architect.
Built by Cerami Builders
Photo by Mitchell Shenker
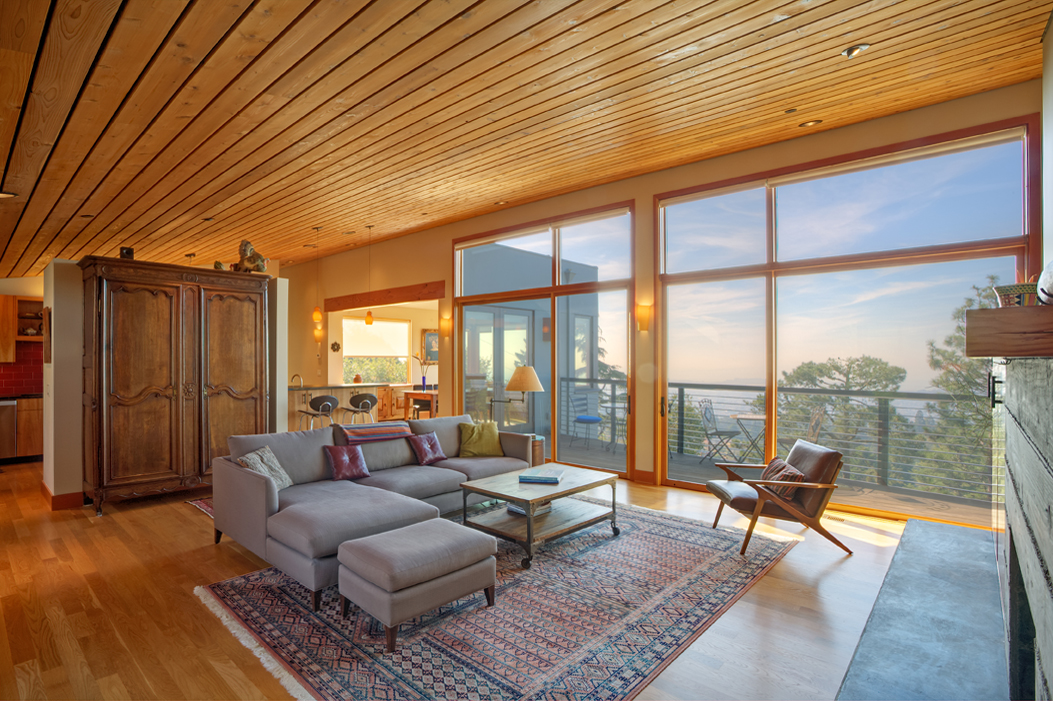
Designed while at Gary Earl Parsons, Architect.
Built by Cerami Builders
Photo by Mitchell Shenker
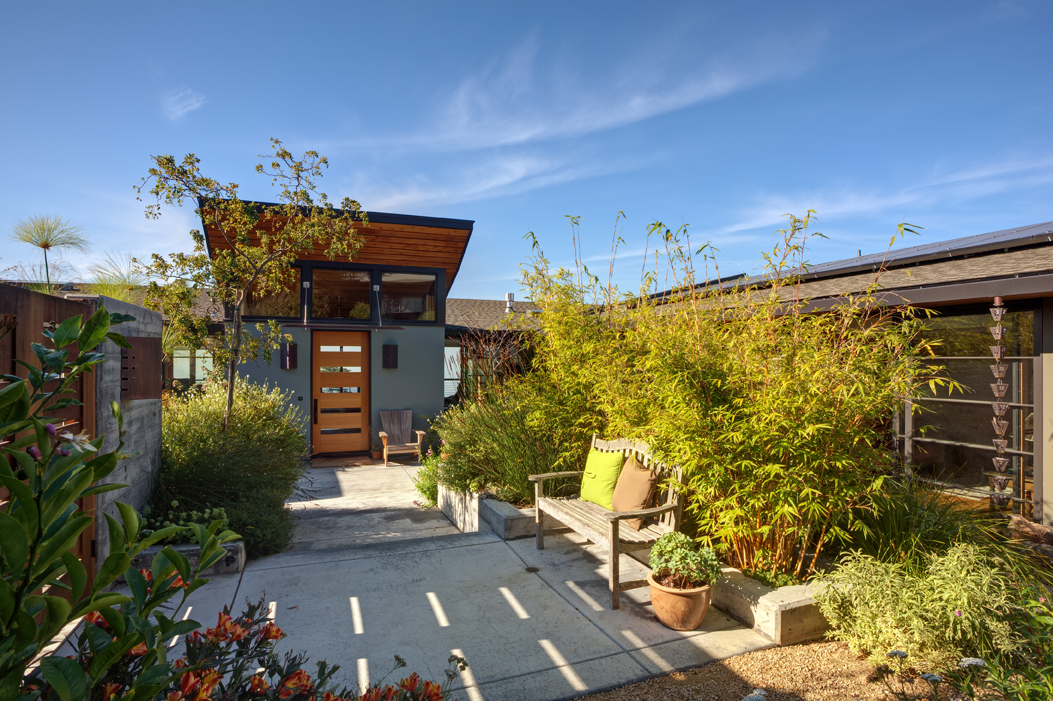
Designed while at Gary Earl Parsons, Architect.
Built by Cerami Builders
Photo by Mitchell Shenker

Designed while at Gary Earl Parsons, Architect.
Built by Cerami Builders
Photo by Mitchell Shenker
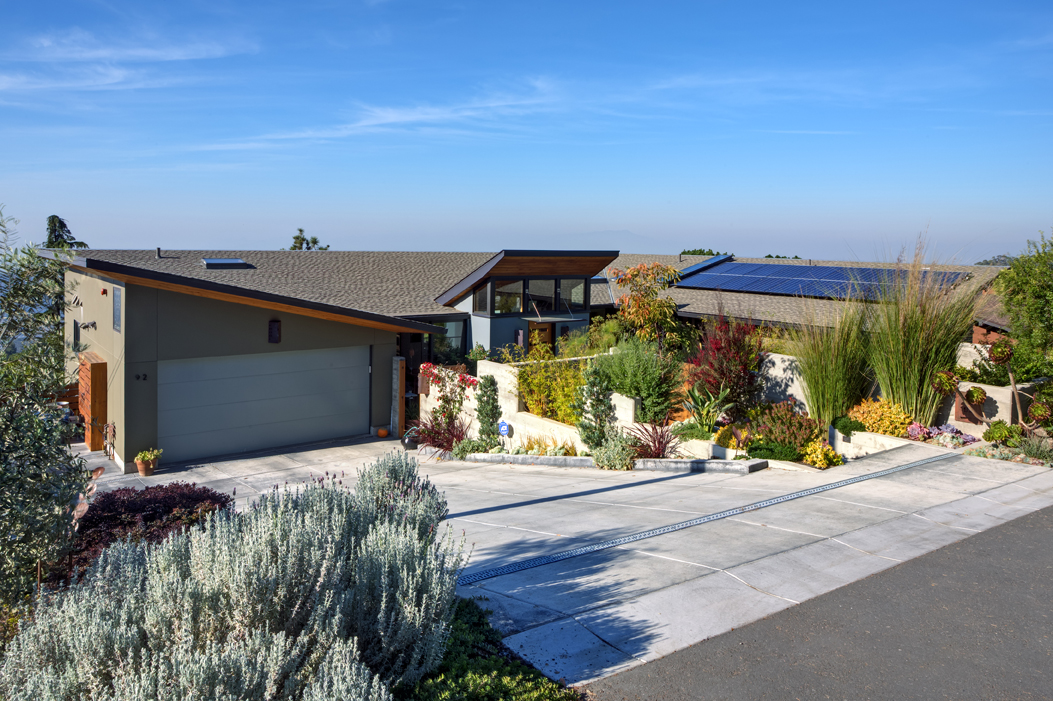
Designed while at Gary Earl Parsons, Architect.
Built by Cerami Builders
Photo by Mitchell Shenker
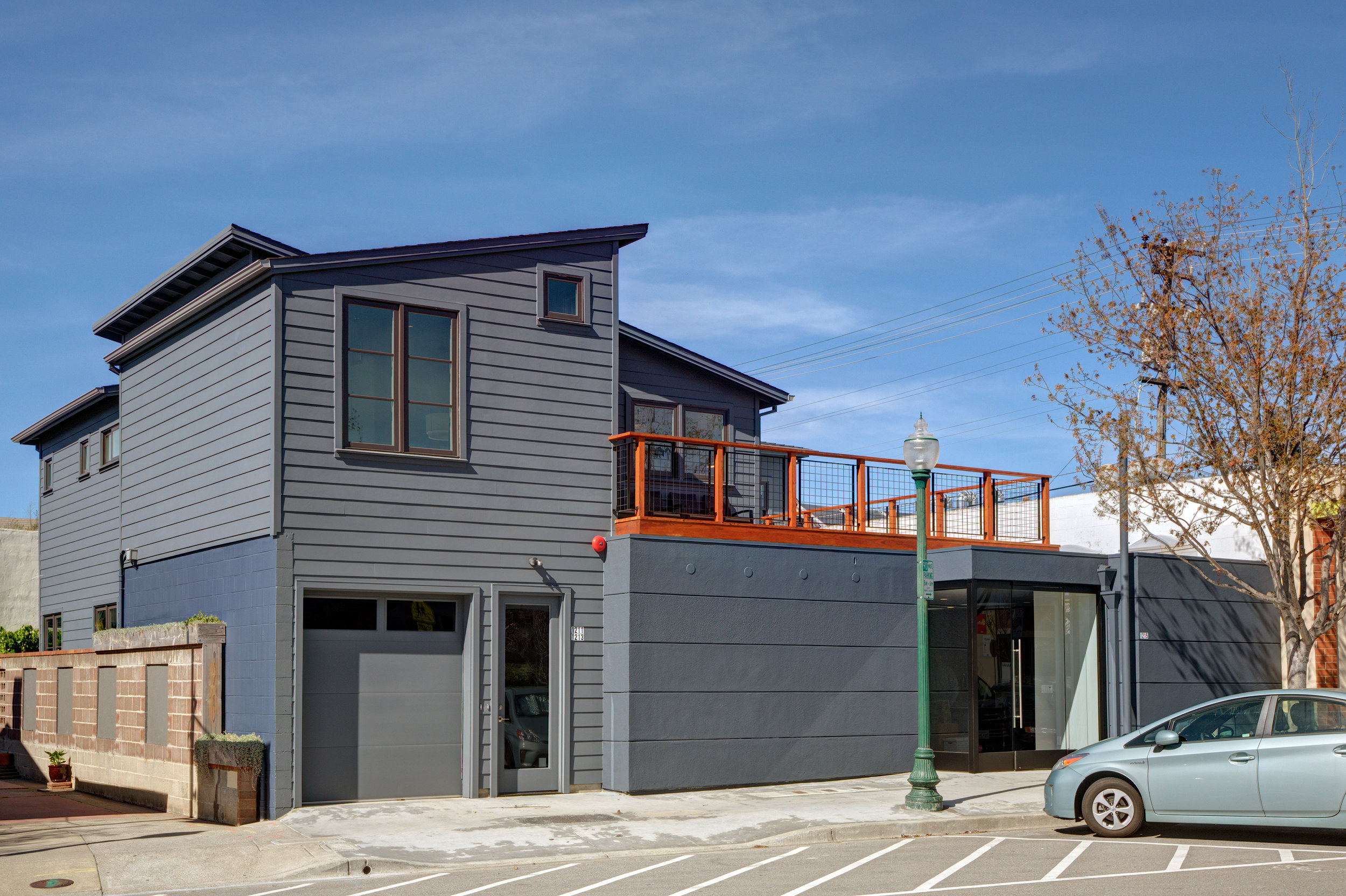
Photo by Mitchell Shenker
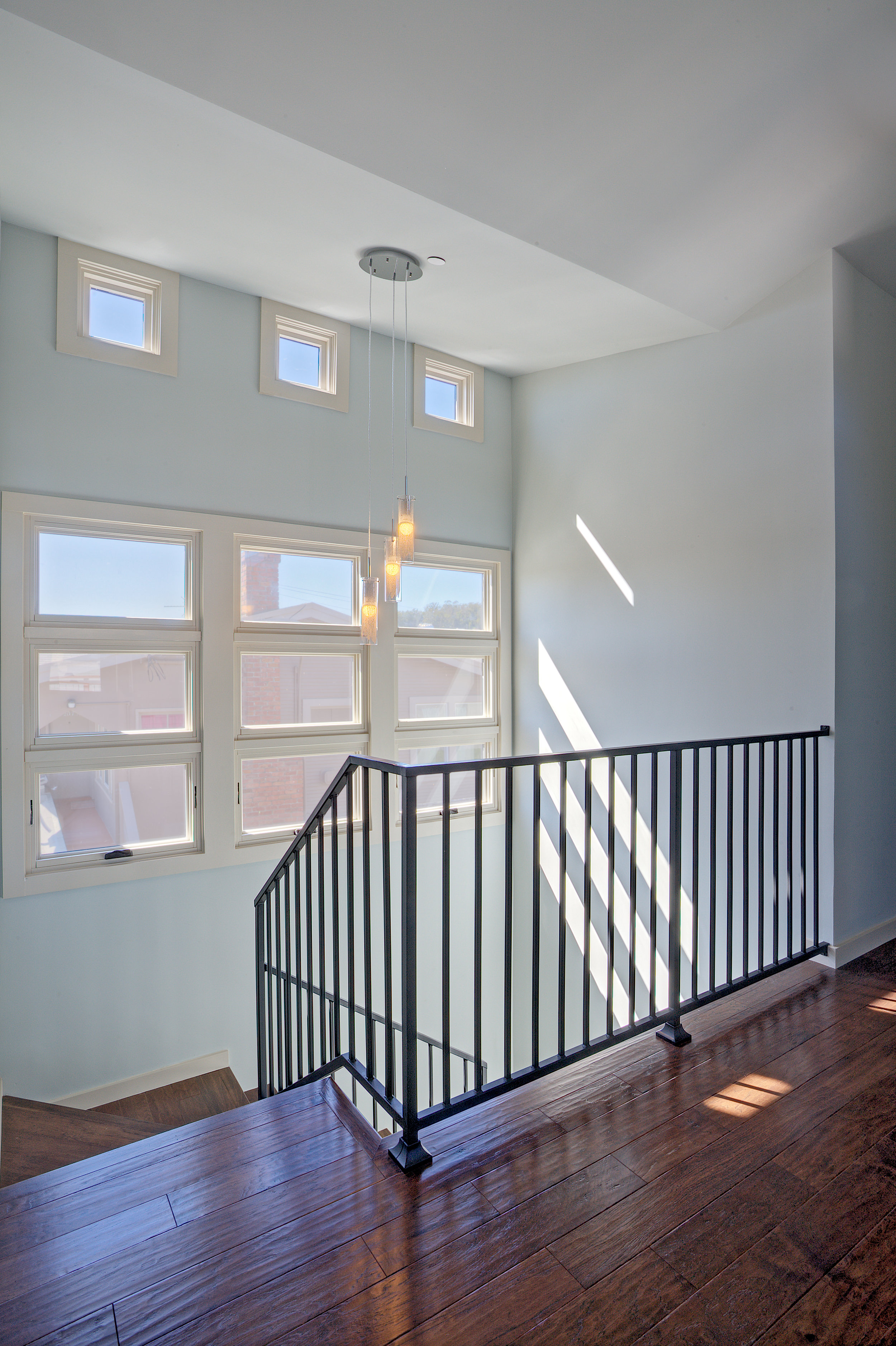
Photo by Mitchell Shenker
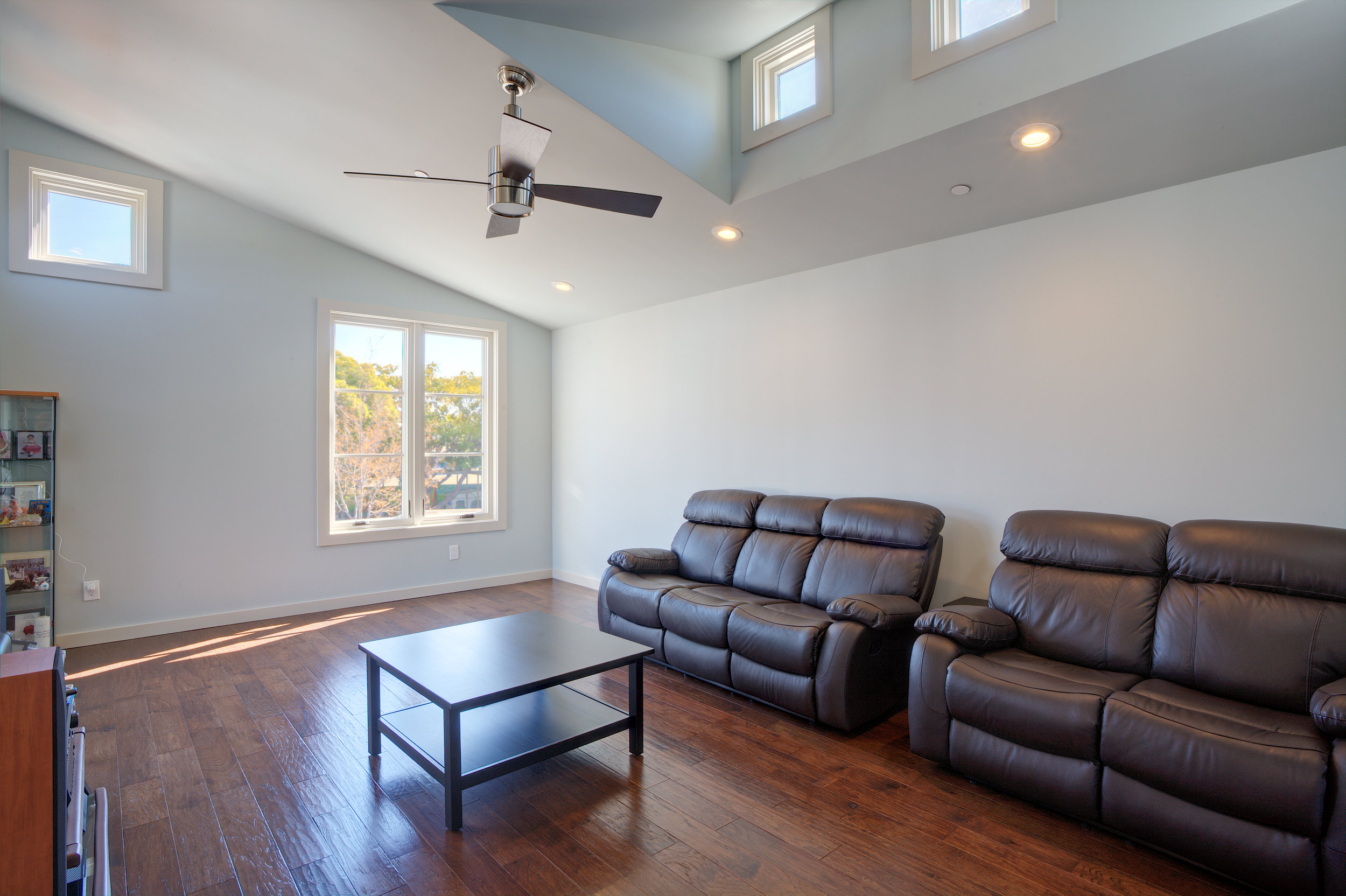
Photo by Mitchell Shenker
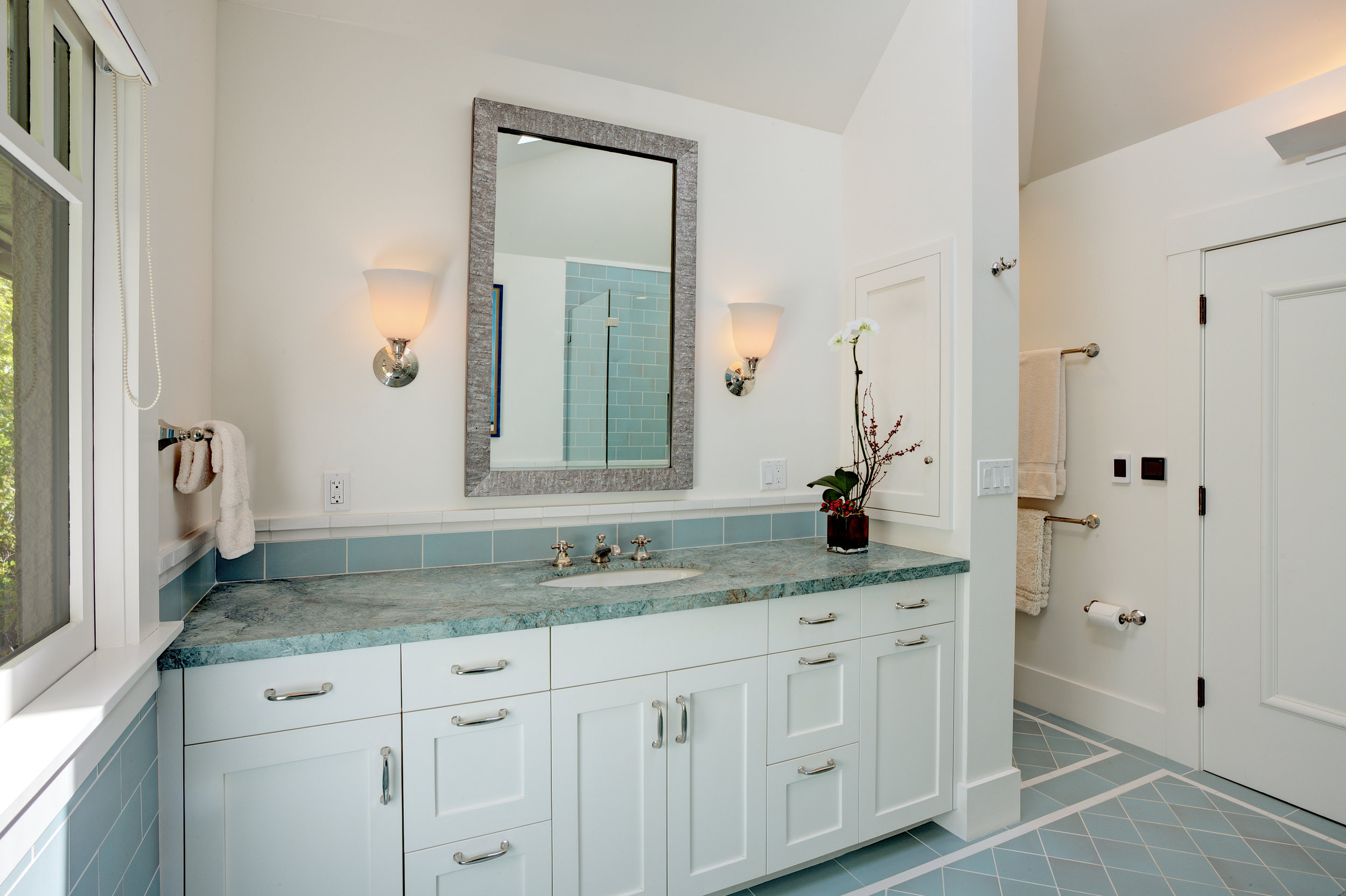
Built by Fortier Builders
Interior Design by Sally Freedman
Photo by Mitchell Shenker
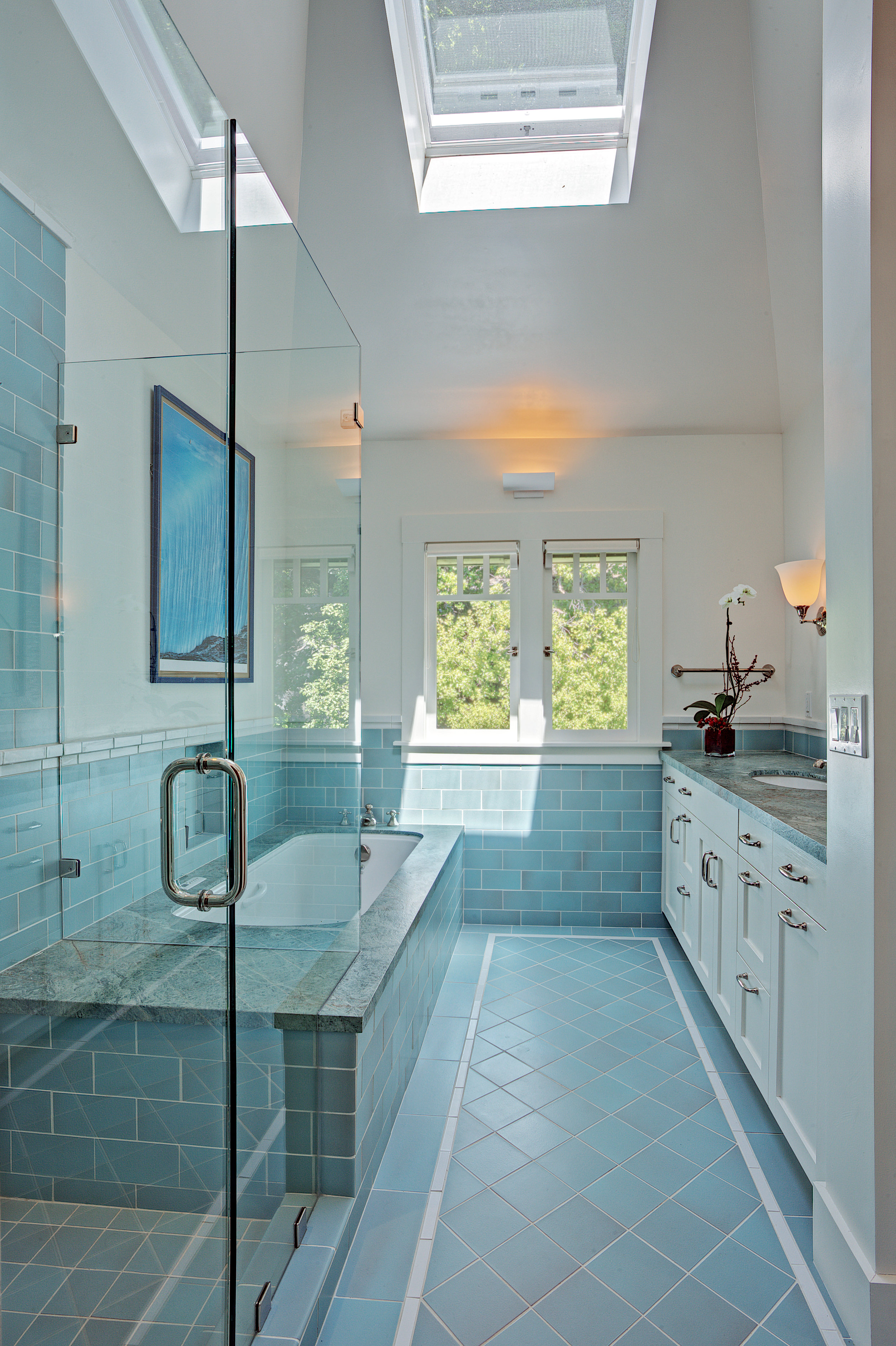
Built by Fortier Builders
Interior Design by Sally Freedman
Photo by Mitchell Shenker
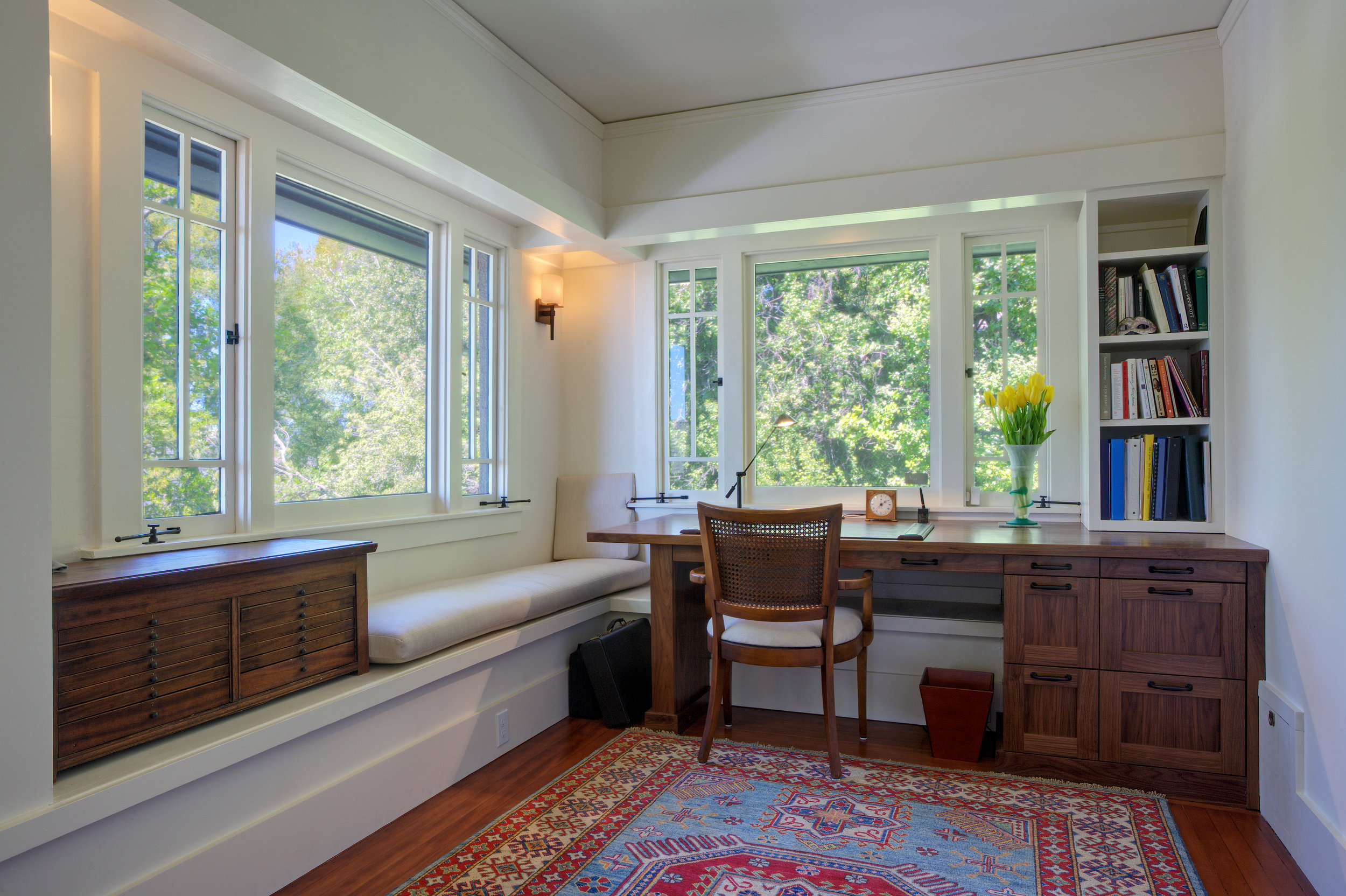
Built by Fortier Builders
Interior Design by Sally Freedman
Photo by Mitchell Shenker
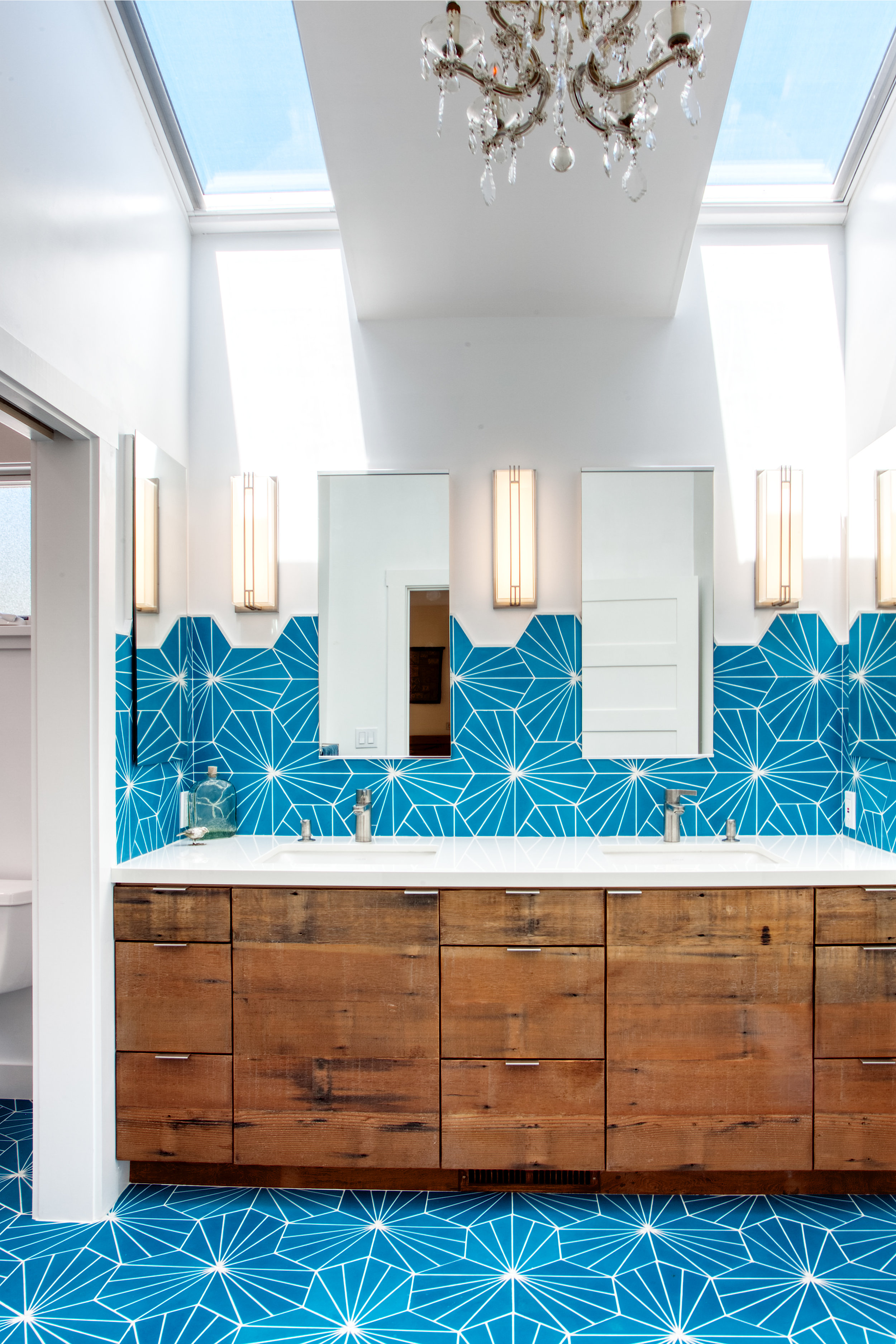
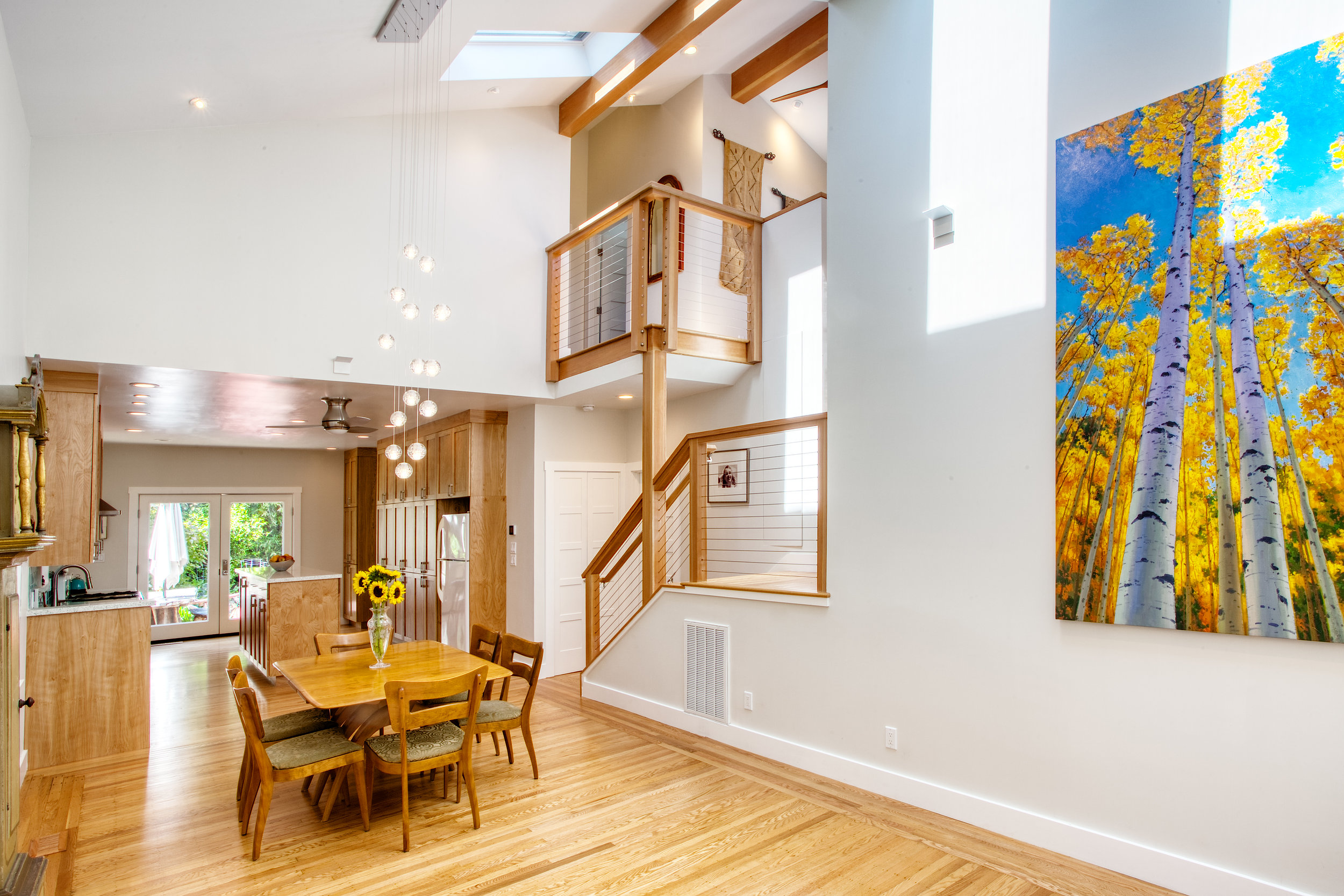
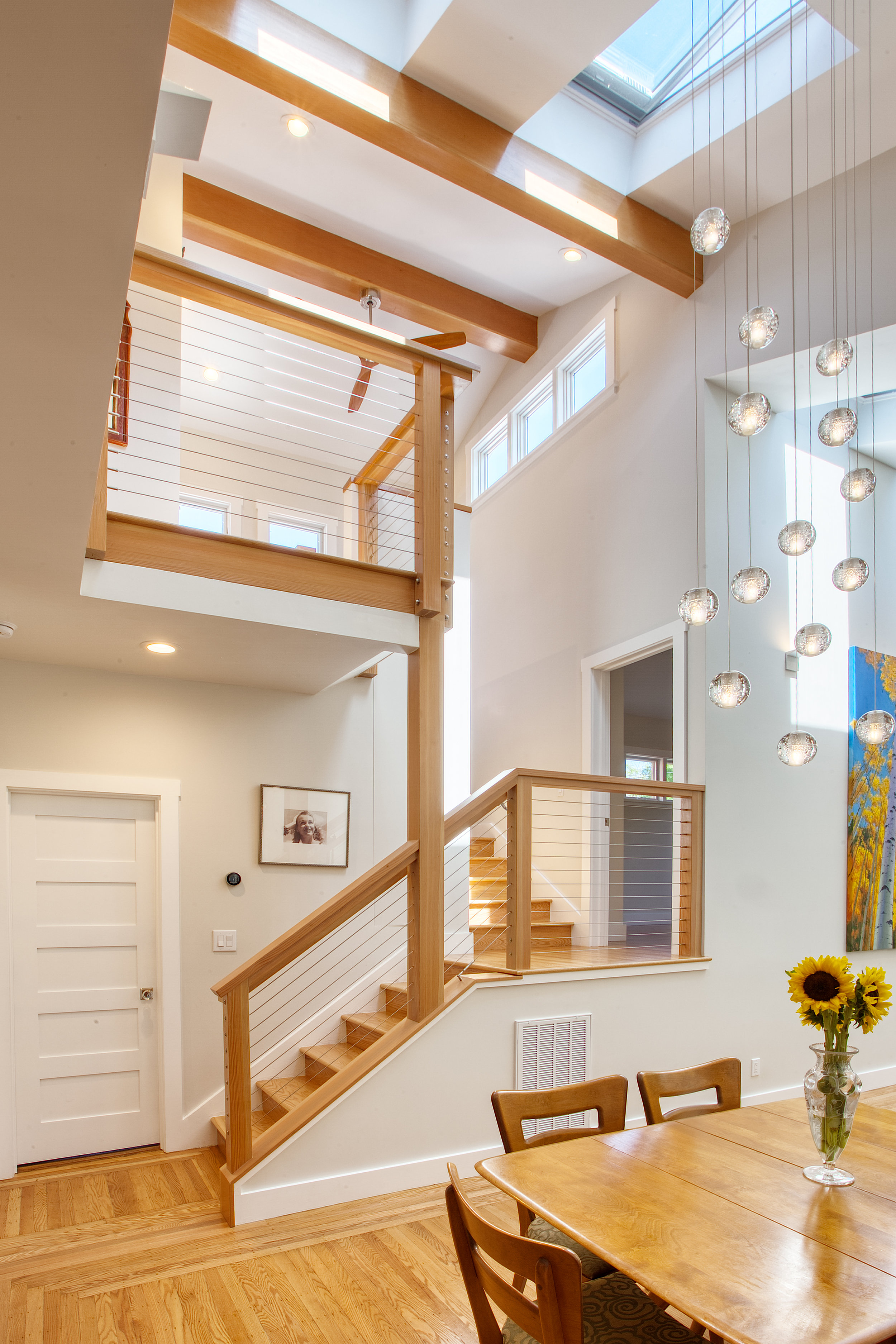






































Photo by Mitchell Shenker
Photo by Mitchell Shenker
Photo by Mitchell Shenker
Photo by Mitchell Shenker
Photo by Mitchell Shenker
Photo by Mitchell Shenker
Photo by Mitchell Shenker
Photo by Mitchell Shenker
Photo by Mitchell Shenker
Photo by Mitchell Shenker
Photo by Mitchell Shenker
Photo by Mitchell Shenker
Designed while at Gary Earl Parsons, Architect.
Photo by Mitchell Shenker
Designed while at Gary Earl Parsons, Architect.
Photo by Mitchell Shenker
Designed while at Gary Earl Parsons, Architect.
Photo by Mitchell Shenker
Designed while at Gary Earl Parsons, Architect.
Photo by Mitchell Shenker
Designed while at Gary Earl Parsons, Architect.
Photo by Mitchell Shenker
Designed while at Gary Earl Parsons, Architect.
Designed while at Gary Earl Parsons, Architect.
Photo by Mitchell Shenker
Photo by Mitchell Shenker
Designed while at Gary Earl Parsons, Architect.
Built by Cerami Builders
Photo by Mitchell Shenker
Designed while at Gary Earl Parsons, Architect.
Built by Cerami Builders
Photo by Mitchell Shenker
Designed while at Gary Earl Parsons, Architect.
Built by Cerami Builders
Photo by Mitchell Shenker
Designed while at Gary Earl Parsons, Architect.
Built by Cerami Builders
Photo by Mitchell Shenker
Designed while at Gary Earl Parsons, Architect.
Built by Cerami Builders
Photo by Mitchell Shenker
Designed while at Gary Earl Parsons, Architect.
Built by Cerami Builders
Photo by Mitchell Shenker
Designed while at Gary Earl Parsons, Architect.
Built by Cerami Builders
Photo by Mitchell Shenker
Photo by Mitchell Shenker
Photo by Mitchell Shenker
Photo by Mitchell Shenker
Built by Fortier Builders
Interior Design by Sally Freedman
Photo by Mitchell Shenker
Built by Fortier Builders
Interior Design by Sally Freedman
Photo by Mitchell Shenker
Built by Fortier Builders
Interior Design by Sally Freedman
Photo by Mitchell Shenker